Macau underwent a great urban, infrastructural and even architectural transformation during this period. The need for modernisation demanded such transformation, and so it went ahead, whether through the new accord with Hong Kong, or through the evolving local social and political needs.
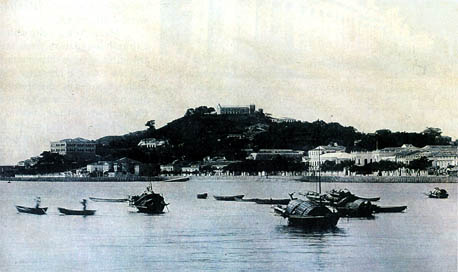
A view of the Praia Grande Bay in the early twentieth century. In Filipe Emílio de Paiva, "Um Marinheiro em Macau - 1903, Álbum de Viagem", Museu Marítimo de Macau, 1997.
The cartography of the city obviously flourished in the period of the 1880's: from the first decades of the 19th century, we have the "Hydrographic and partly Topographical map of the city of Macau", from 1808 (Silveira, undated, vol. Ⅲ, est. 864), and a collection of drawings from 1819 ("A Engenharia....", 1960: 176). From the years 1820-40 there are: "The plan of the town and harbour of Macau" (1829, Boston) (Graça, 1969, 1984:31); the map of 1831, restored in 1838 by Cândido António Osório ("A Engenharia...", 1960: 176); and the map of Macau from 1841.
After the middle of the nineteenth century came the "Map of the Peninsula of Macau", from 1865 (Silveira, undated, vol. III, est. 878) and the very detailed "Planta de península de Macau, 1889", by António Heiton, in lithograph (Graça, 1969, 1984:33).
These records show the city still enclosed in the urban design of the sixteenth century, with buildings between the fortified hills and along the Praia Grande bay.
In fact, it is only at the beginning of the twentieth century that the great urban transformations occurred: the "Planta de Macau por Deliberação do Leal Senado", from 1905, shows the plans for expansion into the farming lands to the north (Silveira, undated, vol. III, est. 888). Very concise, this map of Macau (and the two Islands), by the Cartography Commission of 1912, dates from the same period (Macau ou... 1983:76).
The map of Macau from 1912 already shows traces of Avenue Almeida Ribeiro - which diagonally crosses the city, giving easy access between the Inner and Outer Harbours; it also includes blueprints for expansion into the north, for the industrial areas, and for the infrastructures on Ilha Verde (Silveira, undated, vol. III: est. 886).
The "Planta Geral da Cidade e Novo Porto de Macau," from 1927, shows the newly reclaimed land to the north and at the outer harbour (Silveira, undated, Ⅲ, est. 892).
Macau, being a city with a cultural foundation from the Orient, has an urban silhouette that took on a special character and quality, captured by several artists and travellers such as George Chinnery, who did many drawings of the city where he lived between 1825 and 1852.
In 1824, the Praia Grande Bay was still lined with many compact façades, according to the traditional model of houses, some with verandas and portico galleries (see the watercolour by Robert Elliot, RC nos. 7-8, 1988-89: 86-a); but already in the second half of the nineteenth century and the beginning of the twentieth, renovations of this kind of façade showed a trend towards verandas and arcades (the Administration Palace, the Hotel, etc.) (RC nos. 7-8, 1988-89: 40-a; and RC no. 15, 1991: 26-27).
In terms of military architecture, the forts of Dona Maria (1852) and Mong-Há (1864-66) were built, and the San Francisco Fort (1864) and the 1st of December Battery (1872) were restored, thereby reinforcing the traditional defensive structures that dated mainly from the 17th century. Typhoons, frequent in the area, were especially destructive in 1831 (greatly damag in the Praia Grande) and in 1874 - much of the city's architecture was rebuilt during those years.
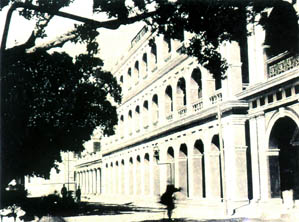
Treasury, Post Office and Riviera Hotel Buildings. In Filipe Emílio de Paiva, "Um Marinheiro em Macau - 1903, Álbum de Viagem".
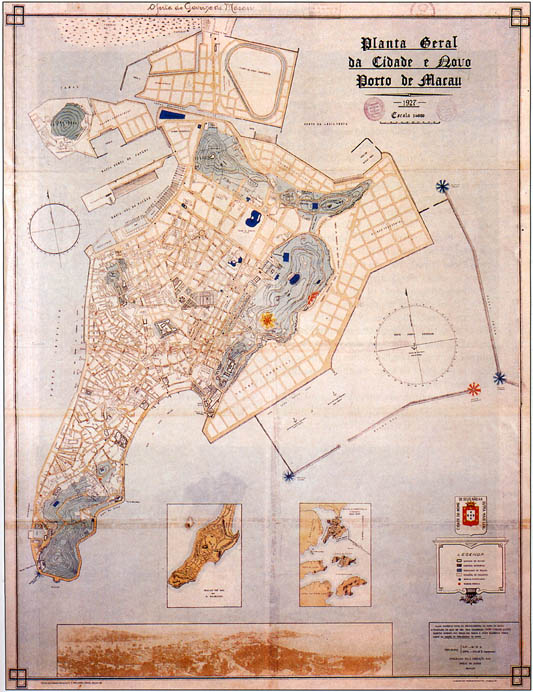
General plan of the City and the new Macao Harbour, 1927. In "100 anos que Mudaram Macau", 1995.
The break with the nineteenth century marked the development of new infrastructures and urbanisation; following the promotion of arborisation and of new green areas, still during the Tomás Rosa government (1883-86), and of the first suburb beyond the walls, São Lázaro, in grid form (Graça, 1969, 1984:126). The Almeida Ribeiro Avenue emerged (projected in 1910, completed at the end of the 1920's), as did the new urban axis of the Rua Horta e Costa, in 1910.
The role of reclaimed land became prominent during this phase as the basis for urban development, due to the lack of space for the city's expansion. The outer avenue of the Inner Harbour took shape, and was built on reclaimed land at the end of the century (the canal in 1923, the sea break in 1926, the roads around 1930).
The reclaimed land to the north was more extensive; Portas do Cerco and Ilha Verde reclamations were carried out between 1880-1920, and those in Areia Preta/Hipódromo and Canídromo/the brick factory, between 1928-29. The largest land fills - and the most significant ones of the entire twentieth century thanks to new architecture - were those at the Outer Harbour, between 1922 and 1929. From around 1930, those in Taipa (the new port) and Tai-van (in Coloane), and the piers at the Outer Harbour, built of concrete, were added to this list. The seaside extension of Praia Grande, which became Barra, was opened in 1910.
Other significant infrastructures of the nineteenth century included: the Parsi Cemetery, founded in 1829; the Protestant Chapel and cemetery (chapel founded in 1821, rebuilt in 1922); the St. Michael Chapel in the Catholic cemetery (1875), as well as the impressive lighthouse of the Fort on Guia Hill, dating from 1865.
For Macau's Industrial Fair and Exposition of 1926, in Mong-Há, numerous pavilions with a regional flavour were constructed (Macau..., 1994, No. 29:46-54).
ARCHITECTURE AND MONUMENTS IN MACAU DATING FROM THE NINETEENTH CENTURY
Churches, generally from periods dating before the nineteenth century, were either rebuilt or refurbished in the 1800s: St. Augustine's was repaired in 1814; St. Paul's College Church (in an engraving by George Chinnery before the fire of 1835, when it still had a clock-tower - RC, nos. 7-8, 1988-89:64) never was, although the surviving façade became the "ex-libris" of the city; St. Lorenzo church was rebuilt in 1803, and partially again in 1846 and 1897-98; Sé Cathedral was rebuilt between 1844-50, redesigned in 1819, and restored in 1875; finally, the Church of St. Francis was rebuilt and used as a barracks in 1861-66 (in accordance with Coelho do Amaral's plan).
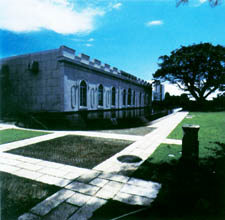

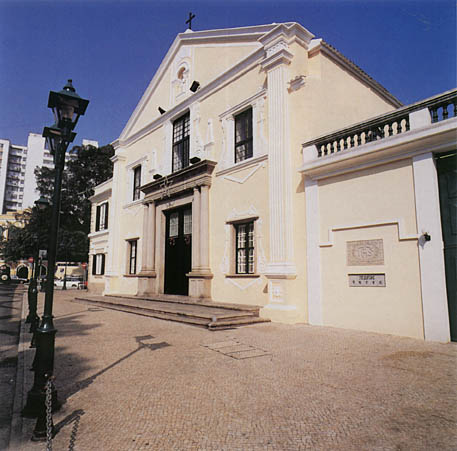
St. Augustine's Church. Slide by Wong Ho Sang.
Other official buildings of architectural interest still standing today are: the Military Club(from 1872, with its classical veranda); the Port Authority, built from 1874-75 by the Italian architect Cassuto, in a neo-muslim-hindu style to house Indian troops (known as the "Moorish barracks"); the Dom Pedro V Theatre, of neo-classical design, with an interior designed by the Macanese, Pedro Marques, dating from 1858, and a façade designed by the Baron of Cercal in 1873.
Also worthy of mention are: the old "Casa Garden" which later became the Luís de Camões Museum, which featured a central area with a classical pediment, later demolished in 1880; and the Meteorological Observatory, founded in 1889, which was built in 1904 and operated in conjunction with Shanghai and Manila.
In the panorama from the Penha hillside, one sees the Bela Vista Hotel, dating from the end of the century (recently taken over and restored), and the Santa Rosa de Lima College, of classical design with a chapel on Penha Heights (rebuilt around 1837).
Of Macau's hospitals, St. Raphael deserves mention; located in the city centre since the sixteenth century, it was renovated in 1929 along the length of its extensive passageways (rebuilt and taken over by the Orient Foundation in 1991). The St. Januário Hospital, with its neo-gothic style, dates from 1874 (an 1872 project inspired by St. Raphael hospital in Brussels), as documented by an engraving from the time. (RC nos. 7-8, 1988-89: 77).
From the 1920's we have, the Fire Brigade Building (Corpo de Salvação Pública) on Coelho de Amaral Road, built in a neo-classical style; and the main movie theatre from the years 1910 to 1922, the Cinematógrapho Vitória (RC, no. 16, 1991:31).
In the area of domestic architecture, the house at 5-7 Rua do Seminário, dating from 1918 (Boletim... 1970-193), combines western classical and oriental elements, a style found very often in Macanese houses from the first quarter of this century.
Continuing in this style, well deserving of mention are the eight buildings along the Avenue Conselheiro Ferreira de Almeida, dating from the years 1920-30 (taken over from 1976-1982, along with the Lou Lim Yok Garden more recently), where several state services have recently been set up (the Historical Archives, Health Department, Macau Library, etc.), with their bright colours and verandas on two floors. In Leal Senado square, the Ritz building is in the same style (from the same period, rebuilt to house the Macau Tourist Board in the 1980's).
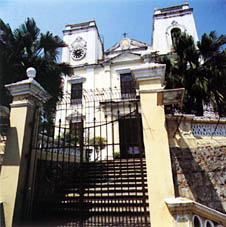

In the St. Lázaro suburb, the architecture is very simple and repetitive. There are still remains of windows with the traditional "kerepas," sheets of mother-of-pearl in translucent layers instead of glass (which appears to be an influence from Goa). There is a hint of Macanese style to buildings in this area dating from 1918, with their façades and all three floors highly decorated. Nearby, at 36 Rua do Volong, an apartment building shows verandas from the 1920's called 'concrete architecture'. And there is still the vast area of Tamagnini Barbosa, also dating from around the 1920's.
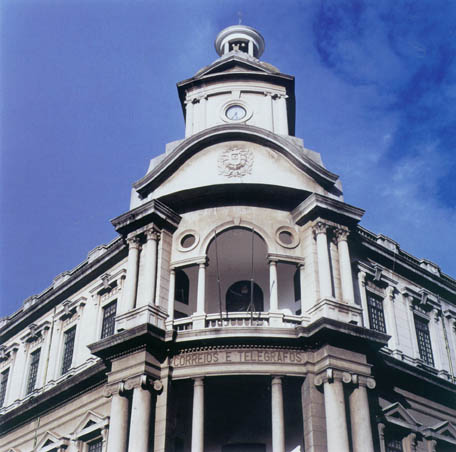
Post Office Building. Slide by Mica Costa-Grande.
Two monuments that stand out are the Camões Grotto, already represented in a romantic English painting from 1814 (RC no. 15, 1991:63),which was restored in 1885, and the Portas do Cerco, an archway which marked the border of the Macao peninsula, built in 1870.
TAIPA AND COLOANE
The Island of Taipa has a fortress built in 1847, and features a group of houses built for government workers from around 1921 (on the Avenue da Praia), which make a lovely sight (painted in light-green colours) surrounded by trees and the nearby church of Our Lady of Carmel and its adjoining garden.
In Coloane, the small village of the same name that lies in the middle of the island, is home to the St. Francisco Xavier church, dating from 1928, and nearby government buildings (mainly the small library with its little pediment and portico); in the background stands the obelisk in memory of the heroes who fought against pirate attacks, dating from 1910.
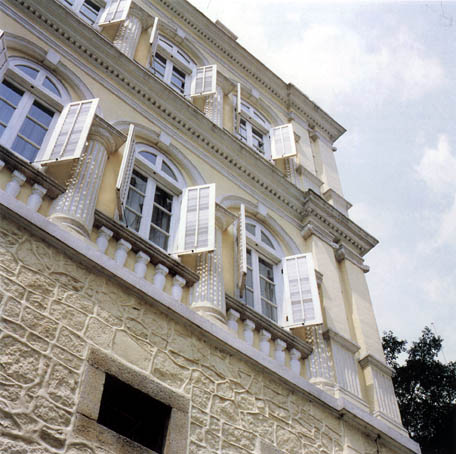
Bela Vista Hotel. Slide by Wong Ho Sang.
Other relevant buildings are the Coloane barracks and battery (1884), and the Leprosarium in Ká-Hó, from around 1930, in 'concrete architecture' with ground-level pavilions.
MACAU, THE ART DECO PERIOD OF 1920-30 AND THE YEARS 1940-50
Due to its small size, Macau's urban growth has depended on new landfill areas over the last 50 years. Along with this, there has been an intensive, or perhaps excessive, process of urban renewal, which has increased the population density on the peninsula and the Islands, especially Taipa.
In terms of reclaimed land, there is ZAPE, (Zona dos Aterros do Porto Exterior) and Praia Grande Bay, the former carried out in the 1920's and the latter from 1938-46.
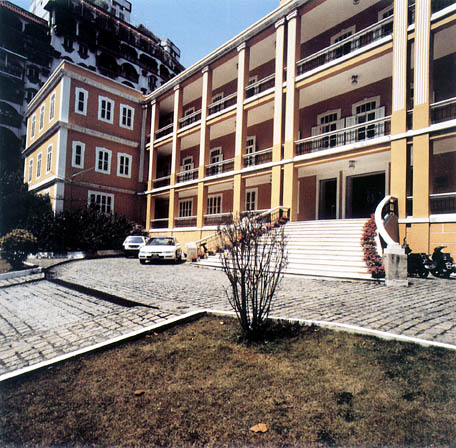
The Old St. Raphael Hospital (which now houses the Portuguese Consulate General). Slide by Mica Costa-Grande.
The beginning of the occupation and construction of the new areas, which marked the first landfill in the bay (and which then only had a statue of Ferreira do Amaral, one or two buildings, and some trees), took place at the beginning of the 1940's. That year the first aerial photograph of Macau was taken and the opening of the new streets got underway - namely, the Avenue Infante Dom Henrique (which extended out from Almeida Ribeiro) and the Avenue Dom João Ⅳ (RC, 1991, No. 15:28).
Already in the 1980's, further reclaimed land extended from NAPE to the southern suburbs, and the final closure of Praia Grande Bay maintained the original coastline along two lakes. Continued progress was made on the urban plans drawn up by Siza Vieira and Manuel Vicente, respectively. Vast land reclamation was carried out on Taipa and Coloane Islands, following the obvious tendency to join the peninsula and Islands within a continuous urban space.
The vast urban development in progress from the end of the 1970's saw the profound transformation, or rather recreation, of the city's urban character: greater urbanisation and cosmopolitanism which, however, did not destroy the charm and transcultural feel of the old town, a characteristic of Macau.
In the 1930' and 40's, modernist and art deco architectural styles established themselves quite strongly in the territory. Here as elsewhere, an intimate relationship with the architectural trends and practices from Portugal was a constant factor in both this and later phases.
Examples are functional buildings like the "1934 Gymnasium", with its art deco lettering on the façade (with a coat of arms in the middle), on Conselheiro Ferreira de Almeida Street, or even the three modernist houses on Sidónio Pais Avenue (dating from before 1859) whose main structure is in vertical bands.
The "Skyline" apartment building, in Penha Heights, is the best example of the purist modernist design; the modernist "Public Works" building, from 1937, moulds the street with its smooth curves.
The grandest building from this phase would be the Hotel Kuoc Chai, or Grand Hotel, in the Inner Harbour. It was a project carried out by the civil engineer João Canavarro Nolasco in 1937 (inaugurated in 1940). He would have a long and varied architectural career from 1936 to 1950.
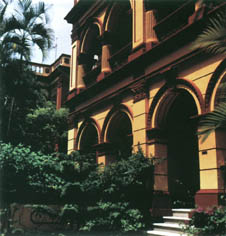
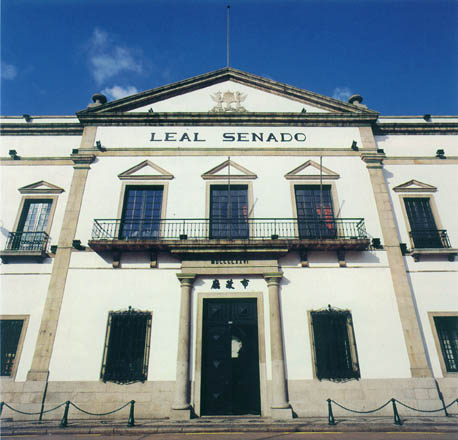
Leal Senado. Slide by Wong Ho Sang.
Some revivalist projects date from this phase too (Penha church, rebuilt between 1934-35), as well as restorations: these include the Leal Senado (Senate House), with pediments that rise into rounded eighteenth-century arches, from 1938-40; and the Sé Cathedral and St. Januário Hospital (1939).
The years 1940-1950, marked by the so-called "architecture of the Estado Novo", had a monumentalist, historical and traditional flavour, in spite of being modest and precise.
The monument that is part of the Canídromo pools - whose design hovers between art deco and nationalist, with the coat of arms and inscription "1140-1910" - would be the most significant and best example of that style; the so-called "Governmental" building on Praia Grande, from 1951, constitutes the most powerful and reactionary example. Other minor, less obvious buildings reiterate the traditionalists' tendencies towards porches and eaves, as shown in the Post Office at Taipa.
The St. Domingos Market's official buildings show the more transitional, modernist style with simple façades (1950), as did the Infante Dom Henrique School (now demolished) with its lateral square shape and grills, and a pergola over a long veranda, which was among the first buildings constructed on reclaimed land at Praia Grande. The extensive St. Januário Hospital, rebuilt in the 1960's, has an architectural language similar to these.
MODERNIST ARCHITECTURE IN THE 1960's
Distinctive features make the "Lisboa Hotel-Casino" (opened in 1970), a project by Liang Tat Man, stand out at a different cosmopolitan level as they demonstrate the forces of change in Macau, and the proximity to urban growth at an international level. The Estoril Hotel (1963), in an almost 'kitsch' style, boasts an entrance under an arch and a vast multicoloured panel on the façade.
Throughout the 1960's, some modern architects managed to reiterate the international Portuguese architectural language along with their own desire to give new life to the 'metropolitan' city. Raul Chorão Ramalho was at the forefront with his 'Pedro Nolasco Technical School' at the corner of Rua Infante Dom Henrique and Avenue Dom João IV. This is an outstanding project for its use of space, with gardens, patios and recreation areas, as well as the use of ventilation screens which work with the local climate (1963-69, with a marble panel inscribed by Luísa Fernandes). Chorão Ramalho also built a block of 'low-income housing' (1961-62 on Rua de Entrecampos on Ilha Verde -implementing this sociological concept before its time); the 'Ave Maria' Day Care Centre (1963-70, on Rampa Padre Fernandes alongside Guia); the houses for senior civil servants (1961-62, on Avenue Coronel Mesquita); and the tower block for workers on Avenue Sidónio Pais (1962-67).
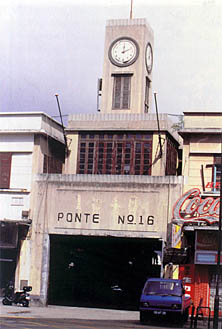
Pier No. 16, Inner Harbour. Slide by José Simões Morais.
Coming from Goa in 1962, Manuel Vicente, who worked with Ramalho, produced his first important buildings in this period: four houses on the Travessa da Praia Grande (1962); the commercial building "Pacápio" on Avenue Infante Dom Henrique (1965); and above all, the orphanage at Chunambeiro (1964) which lies in front of the Praia Grande Bay, built around a cloister atmosphere with intricate details.
The last projects in this phase were Macau Radio and the Tower occupied by CTT employees (in ZAPE), both dating from 1962-66, when the serious political crisis of 1966 resulted from China's conflict with Macau during the Cultural Revolution.
Other projects from this period worth mentioning are: the Secretary of State building (by Jorge Silva); the residential complex of São Francisco (by José Maneiras); workers' housing for the CTT on Dom Maria Ⅱ (by Henrique Mendia); and the workers' suburb on Taipa Island (by João Fernandes).
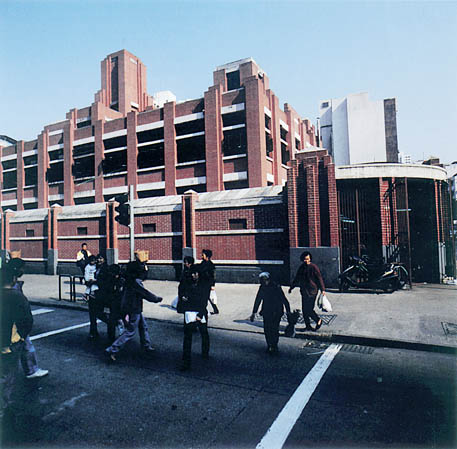
The Red Market. Slide by Mica Costa-Grande.
THE EXPLOSIVE REVOLUTION OF THE 1980's AND 1990's
Following a period of stagnation between 1967-75, Macau emerged with an urban dynamism fed by several architects and technicians from Portugal or from the old African colonies. At the end of the 1970's, and especially in the 1980's and 90's, one can talk of a 'post-imperial overseas architecture', which was, and still is, a real melting pot of influences and varieties of architectural cultures. As these architects settled in Macao, they began work on a variety of projects.
The partnership of António Bruno Soares and Irene O can be seen in several buildings, among them the swimming pool at Coloane and the Sea Pilots' School, from the first phase; the prominent Finance Building (from 1986-87), a project which brought post-modernism to the very heart of the city (at the intersection of Rua da Praia Grande and Almeida Ribeiro, next to the BNU). More recently there have been the restorations of the Macau Monetary Authority, in the old of St. Raphael Hospital (1990-91), and Hotel Bela Vista, in Barra (from 1992 with Jorge Burnay). They are also responsible for the "purist" dwellings on Taipa.
Paulo Sanmarful (Carcavelos, 1950) worked in the area of housing (a home in Coloane, 1986; the Inner Harbour Health Centre, 1990; multicoloured tower blocks in Areia Preta, 1992). Vicente Bravo (Luanda, 1946) built, among other things, a neighbourhood in the suburb of Tamagnini Barbosa (1986), an imaginative electric sub-station on Estrada D. Maria Ⅱ (1988), and a building on lot no. 45-E of the Baixa da Taipa plan (1988-91).
Among the architects who were Macao's mainstays in this period are: José Maneiras, with his swimming pools in the Sports Field at Canídromo (1984-86); Lima Soares (Lisbon, 1945), with the Iberasia Building (1986), the dwelling on Cheok Van beach in Coloane (1986-87), the suburb no. 1 of Correios (1986-1991), the Van Iong Building at the intersection of Avenue da Amizade and Infante Dom Henrique (1992), and the restoration of the Post Office building (1931), on Avenue Almeida Ribeiro, from 1989.
Francisco Figueira worked mostly in the field of heritage architecture: in 1976 he created the Commission for the Preservation of the Heritage of Macau; soon after he began conservation works on Avenue Conselheiro Ferreira de Almeida, restoring eight buildings dating from the turn of the century. This work was carried out between 1977-1982 under his supervision, and won a prize in the Annual Pacific Heritage Contest in 1982.
Among Natália Gomes' (1937) work is the Residence for Official Visitors on Praia Grande, dating from 1979, and, with José Catita (1947) and Eduardo Medeiros (1932), the huge Macau Forum (1986).
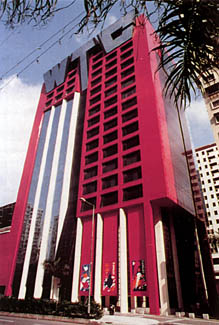
World Trade Centre Tower. Slide by Joaquim de Castro.
Some "outsiders" also undertook basic but noteworthy projects in Macau during this period. Examples are: Tomás Taveira's Liceu (1989), and his housing complex in the Tamagnini Barbosa suburb (1985-86); Siza Vieira and Fernando Távora's project in the "Novos Aterros-NAPE" area from 1984-95 (with Palmer & Turner); and Profabril/Leonor Janeiro's jetfoil passenger terminal at ZAPE in 1993. João Luís Carrilho da Graça planned the museum integrated into the São Paulo ruins, with the help of Manuel Vicente's studio, between 1991 and 1996.
The output of "local" or "native" architects shows the importance of the Macanese community in the field of architecture, since the 1980's. The following are a few who stand out. Bruno Jorge is known for his Pousada de Santiago on the Penha hillside, 1977; his sports stadium at Mong Há on Rua Fransisco Xavier Pereira, before 1982; and his private house in Barra, 1985. José Chan (Macau, 1941) may be best known for the University on Taipa, 1986, and the New Century Hotel in Taipa (1992) among other projects. Eddie Wong (Macau, 1952), an architect associated with the aesthetics of post-modernism, has done numerous interior designs, as well as the headquarters of the Commercial Association of Macau (1987-90) at 175 Rua Xangai, in ZAPE, and the impressive building on Estrada de Cacilhas (1988).
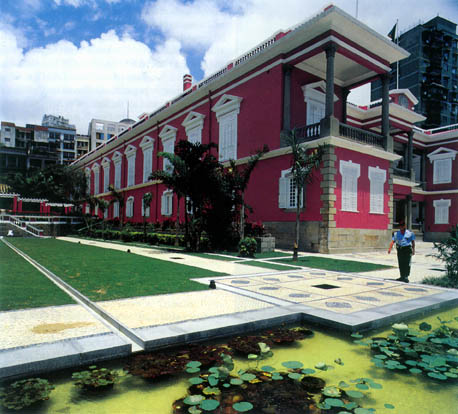
The old Governor's Palace. Slide by Mica Costa-Grande.
Other architects, mainly from the so-called 'new generation', who have worked actively in Macau include: Carlos Marreiros (Macau, 1957) who did the housing block for the Salesians of Dom Bosco on the Estrada da Vitória (1986); the Tap Seac Health Centre, on Avenue Conselheiro Ferreira de Almeida (1991); and the restoration of the Orient Foundation in Casa Gardens (1993) - an architect with an inventive, highly personalised style. Adalberto Tenreiro (St. Tomé e Príncipe, 1955) has the most 'graphic' and dynamic work, which almost resembles three dimensional 'oriental calligraphy: for example, the offices of the Coloane Thermal Centre of CEM(1991), the pedestrian flyovers on Rua do Campo (1991) and the CEM Headquarters at Areia Preta (1992). More recent examples of his style include the Taipa Fire Brigade (1995-96), the extension to the Mong Há gymnasium with a "suspended" comer (1994-95) and the swimming pools at Taipa (1994).
Among the great diversity of projects carried out in recent years, a few further names should be mentioned. Helena Pinto (Aveiro, 1956) has done notable work in the city, including the parking structure and housing blocks on Avenue Sidónio Pais (1988-92), and the extension to the Fire Brigade on Estrada Coelho do Amaral (1993); Ana Borges (Angola, 1956) did the commercial building at 33-35 Rua Cunha in Taipa (1989-90); Luís Sá Machado (1951), worked on, among other projects, the Diocesian College of St. José, and Block C of the Tamagnini Barbosa suburb (1990-91), as well as the building at 78 Avenida da República, (1991); Conceição Perry (Lisbon, 1954), merits mention for his seven town houses on Penha Hill (1990-91); Raphael Ferreira (Lisbon, 1951) designed the building at the corner of Rua dos Armazéns (1988-91); Jose Luís Iglésias (Porto, 1953) worked on various projects for the Public Works Dept. (1984-92); António Jose Piano (Lisbon, 1948), built the barracks Block No. 33 at Baixa da Taipa (1992); and finally, Carlos Moreno (Covilhã, 1954) built the Macau Maritime Museum (1989-90).
THE 'CASE' OF MANUEL VICENTE
Manuel Vicente (Lisbon, 1934) is "the architect of Macau", not only because of his output throughout the territory since 1962 (with a few interruptions) but equally for the quality, diversity, and sense of innovation and invention in his projects.
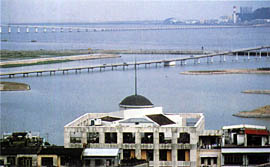
The two Macao-Taipa bridges. Slide by José Simões Morais.
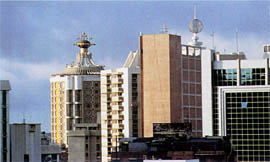
Lisboa Hotel. Slide by José Simões Morais.
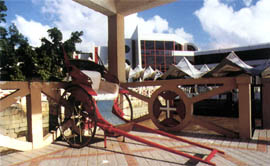
Maritime Museum, Slide by Jose Simões Morais.
Among his housing 'estates' - a kind of project that carried preconceptions from the 70's and 80's (when many schools rejected this kind of 'civil architecture') and that, à la Cassiano Branco, he tried to improve- we may mention several: the three towers at Barra, which marked his return to the territory in 1976-83, in which he reused his Macanese projects from the 1960's; the "red site" nearby the Mercado Vermelho, which is modernist and fits with the style, from 1978; the building at 17-19 Estrada D. Maria, from 1979-80; the "Chunambeiro-1980" building at Praia Grande, from 1978-80, a blue and yellow landmark at Barra; the famous housing estate - an international prizewinner - of Fai Chi Kei, with 1000 homes (1985-88); the building along Lobo d' Ávila, in front of Praia Grande (1982-88), an elegant post modern 'showpiece'; the Ng Fok building in the Hipódromo area, barracks No. 6 Block 1 (1986-92); and the office building of the World Trade Centre at NAPE (1986-95), a brilliant work that takes on a collage of forms in its vibrant tones of red and white.
In the field of the restoration of national heritage, Manuel Vicente's work also deserves mention: the ICM's Historical Archive building at 37 Rua Conselheiro Ferreira de Almeida (1983-85); and the Ritz/Tourism building alongside the Leal Senado (1988) - both richly decorated.
Vicente has done other important plans and projects: the enclosure of the Praia Grande Bay, begun in 1982, a long, vast project, still in progress, that will change the image of the "New Macau"; the headquarters of TDM, Macau's television station (1982-88); and the spectacular building for Areia Preta's Fire Brigade, a group of towers, walls, structures and pediments with strong urban feel (1991-96).
Of the large companies and projects working between Hong Kong and Macau, we should mention Palmer & Turner, which collaborated with Campina Ferreira in 1984-91, and with several other architects. Their works include the Taipa Island Resort; the housing blocks along the Areia Preta; the urban plan for the newly reclaimed land on NAPE in the Outer Harbour (1984-93), with Siza and Távora; and the symbolic Bank of China, Macau's tallest building, on Avenida da Amizade (1991).
Equally worth noting is the work of John Prescott (England, 1925-1993), who worked on the tourist complex at Hac-Sá in Coloane, the project for the Luk Kok teahouse (1992), and the complex for Coloane's Security Force's Training Centre (1990) with Carlos Marreiros, Ana Leandro, and Eduardo Flores.
Some key projects carried out in the last few years of Portugal's administration of Macau should also be mentioned: the International Airport, opened in 1996; the new Macau-Taipa Bridge (1993-94); and, in 1995, the Central Refuse Incinerator and Coloane's new port in Ká-Hó.
This text has been adapted from two chapters written by the author in História da Expansão Portuguesa published by Círculo de Leitores, Lisbon
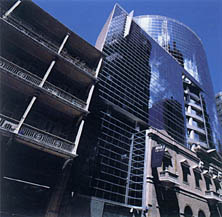
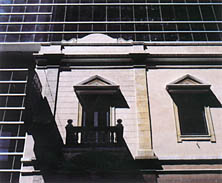
New BNU building, with the original main façade from the early twentieth century. Slide by Wong Ho Sang.
Translated from the Portuguese by: Linda Pearce
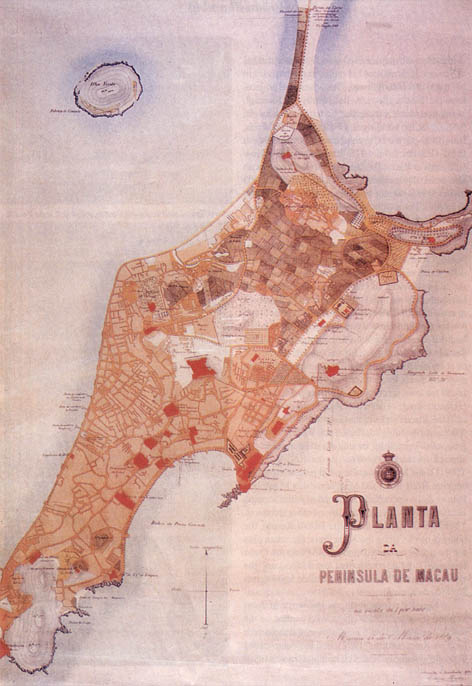
Map of the Macao Peninsula, 1889, by António Heiton, lithography. In "100 anos que Mudaram Macau", 1995.
BIBLIOGRAPHY
ARNÁIZ, Padre Eusébio, Macau, Mãe das Missões no Extremo Oriente, Tipografia Salesiana, Macao, 1957.
Arquitectura Portuguesa, Macao, Lisbon, no. 12, 1987-88.
Arquitectura. Revista da Associação dos Arquitectos de Macau, no. 1 (Jan/Feb) 1992, Macao and no. 10 in 1995.
Boletim do Instituto "Luís de Camões", nos. 2 & 3, 1970. BRAGA, J. M., Macao, A Short Handbook, Information and Tourism Department, Macao, 1965.
CALLIXTO, Vasco, Viagem a Macau, Autor, Lisbon, 1978.
Directório de Macau, 1932, 1st year of publication, Macao, 1932.
(A) Engenharia Militar no Brasil e no Ultramar Português Antigo e Moderno, Exhibition Catalogue, 1960. (Co-ord. General Luís da Câmara Pina)
GALVÃO, Henrique, and SELVAGEM, Carlos, Império Ultramarino Português, Monografia do Império, Vol. Ⅳ, Empresa Nacional de Publicidade, Lisbon, 1953.
GRAÇA, Jorge, Fortificações de Macau: Concepção e História, Instituto Cultural de Macau, Macau, 1st English edition, 1969, 2nd edition, 1984.
GUILLEN-NUÑEZ, César, Macao, Oxford University Press, Hong Kong, 1984.
Historical Pictures, Collection of the Hong Kong Museum of Art, Hong Kong Museum of Art, Urban Council, Hong Kong, 1991, 2nd edition, 1994.
INFANTE, Sérgio, et al, Cem Anos que Mudaram Macau; Missão de Macau em Lisboa, Lisbon, 1997 (Exhibition catalogue).
Macau ou Jouer la Différence, Catalogue of Exhibition at the Georges Pompidou Centre, Paris, 1983.
Macau 76/86, Arquitectura Contemporânea: Os Últimos Dez Anos, Instituto Cultural de Macau, Macao 1986 (Exhibition catalogue).
Macau Souvenir Views, "Monte Carlo of the East", Tak Kee Shipping & Trading Co., Lts., Fu House, Hong Kong, s/d. (Post card collection).
Macau, Associação de Arquitectos de Ⅱ Exposição de Arquitectura, Macao, 1992 (catalogue).
Macau, Património, Sítios, Percursos, Instituto Cultural de Macau, r/d.
Macau, Um Olhar Sobre, Instituto de Investigação Científica Tropical - Fundação Oriente, Lisbon, 1991 (Exhibition catalogue).
Macau. Pequena Monografia, Agência Geral do Ultramar, Lisbon, 1965.
Macau, Revista do Gabinete de Comunicação Social de Macau, no. 29, 1994.
Macau, edition from Agência de Turismo, undated (folding map).
MARREIROS, Carlos, Hong Kai Si "Nova Macau", in Nam Van, no. 10, 1985, pp. 31-37.
Monographs, articles, maps and statistics gathered for the representation of the Colony of Macao at the Portuguese exhibition in Seville, 1929: Comissão Executiva da Participação de Macau na Exposição Portuguesa en Sevilha, Macao, 1929.
Património Arquitectónico de Macau, Instituto Cultural de Macau, Macao, 1983 (Exhibition catalogue).
PRESCOTT, John A., Macaensis Momentum, P + P/PG, Macao & Hong Kong, 1993.
Quinze Anos de Obras Públicas, 1931-1947: M. O. P., Lisbon, 1947.
Raul Chorão Ramalho, Arquitecto: Casa da Cerca, Câmara Municipal de Almada, Almada, 1997, (Exhibition catalogue, co-ord. by Rogério Ribeiro).
RC, (Revista de Cultura), Instituto Cultural de Macau, nos. 7-8, 1988-89, nos. 11-12, 1990-91, no. 15, 1991, no. 19, 1994.
SILVEIRA, Luís da, Ensaio de Iconographia das Cidades Portuguesas do Ultramar, Junta de Investigação do Ultramar, Lisbon, undated., vol. Ⅲ. TEIXEIRA, Padre Manuel, Macau Atravéz dos Tempos, Imprensa Nacional, Macao, 1977.
TRIGUEIROS, Luís Forjaz de, Antologia da Terra Portuguesa: Cabo Verde, Guiné, S. Tomé e Príncipe, Macau e Timor, Livraria Bertrand, Lisbon, undated.
VICENTE, Manuel, "Macau: Arquitectura da Cidade," in Revista Sábado, Macao, 1982, no. 18/9.
VICENTE, Manuel, O Exercício da Cidade, Arquitectura em Macau 1976-79, ar. Co., Lisbon, 1979 (Exhibition catalogue).
VICENTE, Manuel, DIAS, Manuel Graça, and REZENDE, Helena, Macau Glória, A Glória do Vulgar, Instituto Cultural de Macau, Macau, 1991.
* Architect. Ph. D., History of Architecture and Urban Planning (Faculty of Architecture of Technical University of Lisbon, F. A. U. T. L.). Author of "Modernist Architecture in Portugal" and Comissarie of several architecture exhibitions (Lisboa, Madrid, New York, Milan, etc.).
start p. 113
end p.