INTRODUCTION
Within the present-day layout of the city of the Holy Name of God of Macao it is still possible to discern the vestiges of its original urban structure, naturally based on the distribution of ephemeral architecture, subsequently consolidated by new buildings with different features which were to mould it definitively. Based on an organic sense of growth, the form of this city presents us with the stamp of mediaeval times which characterises the centres of old Portuguese cities. "As was to be expected, the Portuguese took their traditional form of construction with them to the East and so it is no surprise that the cities that were built there - rows of houses, churches and fortresses - should be closely related to those in Portugal. 1
In Macao, however, the presence of Chinese architectural features - particularly those relating to structural and decorative details - and the main aspects of Chinese urban structure have always been an indissociable facet of its character as a territory of Chinese influence. The Portuguese in the Far East have absorbed other techniques of building cities and expanding them, intermingling their own ideas with traditions that have also been implemented in other trading-posts in China.
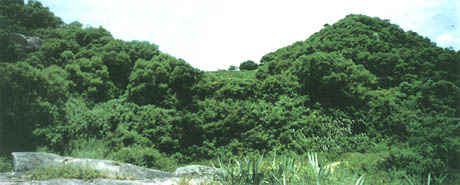 View of Chin Chu: location of the Fortress. (Fig. 1)
View of Chin Chu: location of the Fortress. (Fig. 1)
In speaking of the urban origins and architectonics of Macao, we must in some way take account of its contemporaneous oriental cities and trading-posts, points of contact and/or direct influences. Naturally, this includes Portugal's chief possessions at that time: Goa, both city and state, and also Malacca, seat of the diocese under whose jurisdiction Macao remained until the creation of its own bishopric. But although they certainly derived knowledge from these two cities, the Portuguese who arrived in Macao without doubt gained valuable experience from the first settlements they established in China, as well as from the traditional knowledge of the native inhabitants.
Taking account therefore of the various cultures identified in those areas and the special features of an enduring mediaevalism, in terms of both culture and mentality, we can also understand the way in which such external influences manifested themselves in the architecture of Macao; if the Portuguese seafarers carried with them their traditional and stylistic knowledge of construction, they in turn were influenced by local forms which were better adapted to the climatic conditions.
As the Portuguese made constant incursions the "Great Oriental Empire" (in the form of both official and missionary expeditions), Chinese cities and architecture frequently influenced their vision and sentiment2: the monumental volumes and lined symmetries, the ornate decoration, the brilliant colours and materials which were incorporated into the design and organisation of the spaces in which they lived. The resulting urban image of Macao therefore originates from the coexistence of, and interconnection between, the western understanding of a lasting mediaevalism and the traditional Chinese elements with which it is filially linked.
PORTUGUESE MEDIAEVAL BUILDINGS IN A COLONIAL REGION
"Portuguese town planning is characterised above all by the intelligence of the location and the choice of design, in a unique reconciliation between organicity and rationality, an understanding of the relationship between landscape and urban functionality. In the different territories occupied by the Portuguese, there are clear expressions of what has characterised the morphology of our cities since the Middle Ages: they are presented as spontaneous organisms and as signs of a strong will, executed by hands showing great humanity. A highly monumental description of religious architecture, in accordance with the historical moment of affirmation of the Church during the Counter-Reformation and the baroque period, is in contrast here with the organic development of urban establishments, although this latter is governed by the renaissance and military notion of reason and order." 3 These words of Alexandre Alves da Costa without doubt summarise the essential point of this study, seeking an understanding of the growth and formation of the towns that the Portuguese scattered across the Far East, which served as essential experience for establishing the City in the Holy Name of God of Macao. The prime requirement was to put, as fast as possible, roofs over the heads of the innumerable families that were springing up in those towns that were prospering daily as a result of the Portuguese trading empire. Natural factors were the most important element in the genesis of those new towns, which developed as a result of two different aims: enforcing the new order, as was the case with the new towns built in Brazil, by the superimposition over and consequent obliteration of pre-existing development - that is, the elimination of towns that had been conquered; and taking over existing structures, giving them new forms by adapting them to new functions or by maintaining and extending new towns in parallel with those that already existed. In the case of the former, in a truly colonial sense, the concern was to expand into new worlds, enlarging the Portuguese empire on the new continent with the notion of demarcating force and power, in a place where the inhabitants appeared to be backward, primitive, easily dominated and lacking a society with an organised system, but where wealth, in the form of gold, lay under the ground and not on the surface. In the case of the Far East there had to be some other notion since in all the ports where the Portuguese landed they encountered well-established cultures, particularly in China. Here, sea-borne merchants were primarily interested in the spices, precious stones, cotton and silk, access to which had been denied them, due to the supremacy of Islam.
The character of the mediaeval city is defined by the attraction it exerts on rural environments, offering business and employment. The upsurge of mediaeval cities in Europe was due specifically to the development of trade which created a society that consisted of travelling bourgeoisie and merchants, who set themselves up in the trading ports where they engaged in a series of businesses connected with trade, such as outfitting ships, manufacturing rigging for sailing ships, cooperage, chart-making, etc. The appearance of this type of mediaeval city was also clearly consistent with one of its basic features: ensuring protection by occupying a position that was easily defended, such as close to a river, especially at a point where there were confluences and winding stretches of water, a characteristic of all Portuguese settlements in the Far East. And in all the towns and trading-posts that sprang up, the first step was the construction of new walls around the urban perimeter.
Goa
In Goa - which was to become without doubt the most important trading and military port in the East after being conquered by Albuquerque - the construction of new city walls was immediately put into effect under the supervision of the architect Tomás Fernandes, who reinforced the existing fortress and named it "Manuel" in memory of King Manuel. This fortress followed the mediaeval system of construction with traditional towers and turrets. Goa then witnessed the growth of its urban structure, as a result of the Mandovi (customs tax), in an extremely rapid radioconcentric progression, a perfectly natural trend in a city whose expansion came about as a result of the port and the river. Within the fortified area, Goa's main streets fanned out from the centre towards the port area in a radial form, and were interconnected by secondary streets oriented around the most important religious centres. Goa thus resulted from spontaneous and organic growth originating from a maritime trade that had had shaky beginnings, one that became established by virtue of necessity and whose aim consisted of organising new enclaves as strategic bridges for the domination of the rich market of the oriental world. The traditional formula of the mediaeval city structured around its port was quite obviously used here. The rows of houses that began to emerge were reminiscent of those in the mother country, a fact remarked on by European travellers as reported by Carlos de Azevedo, quoting Linschoten: "La ville est ornée de beaux édifices bâtis à la mode de ceux de Portugal".4 By the middle of the 16th century, Goa had already undergone an enormous change, reaching its peak only at the end of the century when churches, palaces and public buildings reflected a civic splendour that resulted from the feverish commercial activity that attracted merchants from all over the Orient.
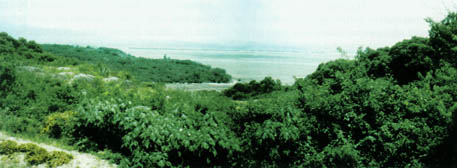 View of Chin Chu from the Fortress. (Fig. 2)
View of Chin Chu from the Fortress. (Fig. 2)
Malacca
Immediately following the conquest of Malacca by Albuquerque, orders were given for the construction of a stockade for artillery, to be built with timber reclaimed from enemy junks5. Inside it and close to the estuary, work began on a new fortress (using plans drawn up by Tomás Fernandes, as had been the case with the one in Goa) with high walls formed of huge blocks of laterite, 12 ft. wide and 60 ft. high (as recorded by Gaspar Correia, Afonso de Albuquerque's scribe)6.The fortress had a square keep topped with pinnacles "covered in lead and having all other chambers as befitted its majesty".7 The roof of the fortress was formed by a terrace used by the artillery with turrets rising up from each corner, covered in lead and tin, both of which were plentiful in the city. The original fortress was completed in 1512, six months after the conquest, and controlled the estuary of the Malacca River. Basically, the fortification encompassed the São Paulo Hill and took the form of an irregular pentagon with one side facing the sea. In view of the pressing need for defence, a primary protective shield was erected in approximately 1520, which surrounded the entire district in the form of a timber palisade. It was only in the second quarter of the 16th century that the city was walled; the walls of the great fortress (later known as the "Famous Fortress")8 began from that tower and its adjoining main buildings, and part of those walls were built of lath and plaster. One of the main architects of the "Famous Fortress" was João Baptista Cairato (Giovanni Battista Cirati), the "man from Milan". Lath and plaster replaced the original construction in 1539 but Cairato's final drawings, in the Renaissance style, only arrived around 1569. For Malacca, Cairato proposed that the fortress should be enlarged to the east with the lath and plaster walls replaced by stone, but the work was never carried out. This decision later compromised the city's defence when under attack by the Dutch.
Therefore Malacca kept expanding along the river, with its nucleus forming naturally at the estuary, since trade was the basis of its economy. The construction methods used for the pre-existing houses, which were high off the ground with walls of laths finished in a type of rough-cast plaster and covered in palm leaves, were continued by the Portuguese who slavishly adopted the same forms. In fact, in such an extremely hot and humid climate, only local building methods enabled the provision of necessary ventilation and suitable protection from the intense heat of the sun.
Within the walls on the left bank of the river, the city's political and religious centre began to develop as it had in the times of the Sultanate. It retained the appearance of a perfect mediaeval city with a well-defined military and religious personality (as a manifestation of Lusitanian authority) encompassing the main public institutions and the "old fortress", the residence of the military leaders, and the administrative centre. New buildings there gradually took on the traditional Portuguese form of stone construction, in this case laterite, which was easily worked. In addition, the structures were different in certain parts of the city: the Christian quarter inside the walls had a planimetry of the nuclear type, starting from the São Paulo Hill, dominated by the church and college of Nossa Senhora da Anunciação (the present-day ruins of São Paulo) which belonged to the Companhia de Jesus9; outside the walls, the Chinese and Indian communities built the suburbs on more geometric lines, an arrangement that was dictated by their beliefs and traditions; along the river, the Sabak houses on stilts created a linear structure, and the Malays of Ilher presented an uneven image in the arrangement of their shacks. The overall aspect was therefore the result of the integration of the different parts, identifying the originality of this trading potentate and major religious centre where the mixed population10 benefited from a climate of increasing prosperity under Portuguese guidance.
TRADING-POSTS IN CHINA
Taman
As is already known, the first contact with Chinese territory was made by the factor, Jorge Álvares, on the island known at the time as Taman (the present-day Leng Teng). The first thing the Portuguese saw on the banks of the Pearl River estuary were fields of rice planted over vast areas; many of the islands they had visited previously appeared to be uninhabited, although their anchorages were ideal places for fishermen or pirates to stop and rest. Other islands showed signs of settlement, with villages demarcated at the foot of a hill or granite promontory, always facing the sea and always enveloped in leafy trees which ensured close contact with nature. Taman was situated about one hundred kilometres from Canton, fifteen kilometres north of Lantau (an island that was to be absorbed into the British colony of Hong Kong) and fifteen kilometres from Nam Tau (or Nan To on the Chinese mainland). As Castanheda, Góis and Gaspar Correia had already noted, it was heavily populated, relied on its port, and controlled all marine and river traffic in the area. Here Álvares was to receive a very warm welcome, which promised an amicable future between the two people. With the arrival at the port of Peres de Andrade, in 1516, a group of Portuguese settled here to trade and built themselves houses. These houses were a result of the immediate agreement of the Superintendent of Canton to the first request made by Fernão Peres to construct a warehouse to protect their goods from bad weather and theft. Little is known of that first Portuguese settlement, but fragments of Portuguese inscriptions on monuments remain there, possibly originating from the fortress that Simão de Andrade decided to build in 1519, on the pretext of providing defence against pirates and along lines similar to those in the cities described previously. Although basically consisting of timber, this fortress had substantial stone bases and porticoes, therefore some remains have survived until now. Inside the walls was an irregular urban layout with buildings that were simple but long-lasting, as described by an author in the 19th century: "The streets are all paved in stone and most of them are full of twists and turns, hindering the progress of hawkers and craftsmen, making it difficult for carriages to pass"11. Because the traditional Chinese city layout is based on regularity and geometry in the definition of the street grid, the assumption may be justified that in certain areas Leng Teng had acquired a western mediaeval framework. When the Portuguese were driven out of the island in 1521, the area where the Portuguese community had established itself was completely destroyed, but the footprints of the "men with long beards" were to remain there forever.
Liam Po
The first Portuguese arrived in Liam Po in 1524, having been driven away from Taman. Despite the imperial orders prohibiting trade with the falankis 12, some Chinese "migrants" bribed the mandarins and managed to find a place in which to settle the foreigners, on whose trade they depended. And so, in a hidden inlet at the mouth of the Fuchun River13, in the province of Zhejiang, they built a port where trade soon began to flourish.
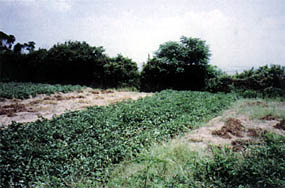 Lath and plaster wall in Chin Chu. (Fig. 3)
Lath and plaster wall in Chin Chu. (Fig. 3)
At the entrance to the harbour bar fifteen kilometres off the coast, they found two islands, between which "passes a channel of little more than two rifle shots in width, with a depth of between twenty and twenty five fathoms; in parts there are coves affording good anchorage and cool freshwater streams flowing down from the top of the sierra through areas thickly wooded with cedar, oak and wild and cultivated pine, which provide many ships with yards, masts, planking and other timbers, completely free of cost."14 These islands, "that landlubbers and sailors plying the coast refer to as the gates of Liam Po" 15, served as natural protection, closing off the harbour and making it an ideal place for a settlement. The islands provided, on the one hand, refuge from institutional authority, and, on the other, protection against attack from the sea (in an era of constant piracy). The Portuguese established lookout posts on these two islands and sailors almost always had to stop there before going ashore.
It is also difficult to discover the truth about this former Portuguese town in the Far East. Contemporary descriptions are always very vague and generalised and the remains have almost all disappeared after the settlement was completely destroyed by the Chinese in 1548. According to Montalto de Jesus, in the 19th century there still remained "... the ruins of a fort in Chin Hae that was clearly of European construction, with the Portuguese coat of arms engraved on a door and the actual temple near the Portão da Ponte which was attributed to the Portuguese in 1528 as being the Associação de Recepção de Estrangeiras (Foreigners' Reception Association)."16 As had been the case in Taman, we understand that one of the main intentions of the Portuguese when arriving at such a place was to build as quickly as possible a strong protective wall in order to safeguard their people in these foreign lands whose residents were hostile towards them (with attacks by pirates or disaffected mandarins always being a possibility), as well as to demarcate their settlement.
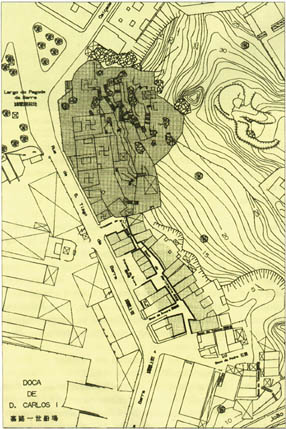 Location of the temple of A Ma and the Chinese village near Barra. (Fig. 4).
Location of the temple of A Ma and the Chinese village near Barra. (Fig. 4).
The growth of this town did not follow rules or pre-established plans. Trade was initiated right from the beginning and the trading-post continued to expand in the form known to all Portuguese: ground a central street, the "rua direita", very common in the towns of mainland Portugal, where the main civic and religious buildings were situated, with other streets and alleys running off it. In his report of the reception given to Antonio de Faria following the victory over the pirate Coja Acém, Fernão Mendes Pinto provides a description of this street: "After landing and having been congratulated on his arrival (...) they took him to the church following a very long street, completely closed in by pine trees and laurels, canopied above by numerous pieces of satin and damask. There were frequent tables bearing silver pans with many scents and perfumes, and very expensive concoctions. And almost at the end of this street was a wooden tower built of pine, painted like stone, which at its highest point had three turrets: in each one was a golden weathercock with a white damask flag and the royal coat of arms outlined on it in gold; and in a window in that same tower were two young men and a lady, weeping for days on end (...)".17 According to Pinto, at that time there were six or seven churches in Liam Po, including the parish church of Nossa Senhora da Conceição which opened onto Rua Direita. Nearby was a large square, which was well defined by the houses surrounding it. There were more than one thousand houses in the town and many of them were large and well-appointed.
Without any doubt, this town had the appearance of being "the best and richest port known at that time throughout the region" 18, and with its growing importance the local people became increasingly inclined towards the mediaeval traditions and customs of western society. The description provided by Pinto of the reception given to António de Faria is so unusual that we cannot resist giving another transcription of his "Peregrinação (Pilgrimage)"where the reasons for the mediaeval festival became absorbed in the daily lives of these "exiles": "When António de Faria was leaving the place they wanted to carry him under a rich canopy that six of the most important men had given him (...), and there was much dancing, ball playing, merry-making and games, and entertainments that the people of that country who were with us were playing, some begging us, others forced out of pity, acted like the Portuguese; and all this was accompanied by many trumpets, pipes, flutes, harps, fiddles, piccolos and drums, with a labyrinth of voices so loud that it all seemed like a dream"19.
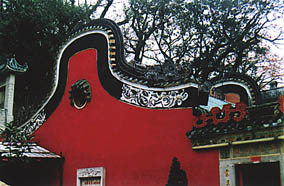 "Pan handle" gable on the temple of A Ma. (Fig. 5)
"Pan handle" gable on the temple of A Ma. (Fig. 5)
Throughout these descriptions runs a sense of the prosperity and security that permeated Liam Po, a splendour that originated from commerce with Japan. In 1544 the municipality was established, with a town council, magistrates, auditors, judges, counsellors, a chief ombudsman for the deceased and orphans, scribes, notaries, etc. The Misericórdia (a charitable organisation) permitted the expenditure of vast sums of money (around thirty thousand cruzados annually) for the maintenance of churches and hospitals for the poor. Three thousand Europeans (but only around 1200 Portuguese, many of them "married" to locals) lived there in more than one thousand private houses, a clear indication of the buoyancy of this trading centre. But "The Portuguese were so haughty and full of themselves that they spent all their money on constructing buildings and palaces in countries that did not belong to them but to idolatrous people, with whom they had few dealings, without considering that they could only stay there as long as the local people wanted them to if they continued to involve themselves in trade in order to increase their wealth." 20 And indeed just as the town was created, so it was dismantled - since, as Pinto remarked, "things in China are far from certain". In 1545, just days after a group of Portuguese attacked the village of Nou Day (fifteen kilometres from Liam Po) in retaliation for the robbery of Lançarote Pereira by some Chinese, a fleet of three hundred junks and sixty thousand Chinese attacked the town, destroying it completely and slaughtering a large number of Christians who were living there. They also set fire to all the ships anchored in the port.
Chin Chu
Following the demise of Liam Po, only a few survivors remained and these fled wherever they could find refuge, crowding onto junks that had been saved from destruction. In the province of Fukien, a mountainous region 1500 kilometres from Liam Po that had been visited in 1518-19 by Jorge de Mascarenhas, the refugees established themselves in the village of Chin Chu, close to the town of Amoy (nowadays Xiamen). Around eighteen months later, that town would be dominated by the vibrant commerce established immediately by the Portuguese, who, in view of the disappearance of the earlier trading-posts, needed to set up a large warehouse there for their merchandise from Malacca.
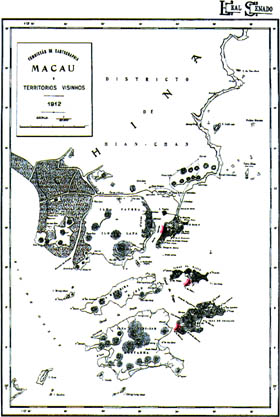 Map of Macao, c. 1912. Location of the villages of Taipa and Coloane in Macao (Fig. 6).
Map of Macao, c. 1912. Location of the villages of Taipa and Coloane in Macao (Fig. 6).
If little is known about the earlier settlements, almost nothing is known about this one - a strange state of affairs, considering the vitality that it acquired. From its location we can deduce that it was sheltered from the north-easterly winds that are so troublesome in this region, being situated in an inlet, the Bay of Liu Loo. According to an author writing in the 19th century, even at that time there were still"the remains of a fortress, ashlar masonry and Moorish-style buildings" 21,which is equivalent to describing a medieval military structure, with large towers and semicircular turrets dominating the walls. Similarly, the same author was convinced that the ruins showed signs of being "the work of hands that were not Chinese" 22. This clearly must have been the case since we have already seen that the trading-post grew rapidly. The experience of previous misfortunes must have led the Portuguese at Chin Chu to give priority to fortification of the town, albeit on a small scale. We believe that this fortress was still being built around 1549, since it was at that time that the town was destroyed; as may be deduced from Fernão Mendes Pinto's account, this happened extremely rapidly, and would not have happened if the walls had already been reinforced. Furthermore it would certainly not have been possible to build something on such a scale in only thirty months.
In the place where the city must have stood is the small village of Au Tché to the east, which is relatively close to Chin Chow (as it is pronounced in Mandarin), in a favoured position on the River Chin estuary. Nowadays the bay has silted up, but in those days, according to residents, it could take vessels of many tons. For the Portuguese refugees this would be the ideal location for a port that was sheltered but that would enable a quick escape in the event of an attack from land; in addition, its location enabled the founding of a settlement that was higher than the port and offered a complete view of the surrounding countryside (see Figures 1 and 2).
As witness to that fortification, even today there are sections of large walls that, according to the inhabitants, originate from the time of the Ming dynasty when some foreigners settled there. They are made from lath and plaster using a traditional Portuguese technique, with their various layers well compacted and the characteristic holes left behind from shuttering (see Figure 3). The fortification consisted basically of lath and plaster walls, but as far as possible was constructed with granite blocks23, which explains its continued existence (although naturally in ruins) even in the last century. With the levelling of land that has been carried out here in recent times, and due to the need for use ready-cut stone - for the pontoons and the former coast road near the port (nowadays covered over) - the destruction of the remains of the port and the commercial city has been taking place inexorably.
Because of his acquisitive nature, Aires Botelho de Sousa, ombudsman for the deceased, succeeded in compromising the future of the Portuguese community by terminating relations with the local people. With this came the cutting off of supplies needed by the Portuguese who were then forced to raid neighbouring villages in order to obtain provisions. This action caused a reaction on the part of the Chinese authorities who mercilessly drove out the Portuguese.
However, there was a need to carry on commercial exchanges in those lands of the Far East on which the whole of Portugal had come to depend.
Shangchuan
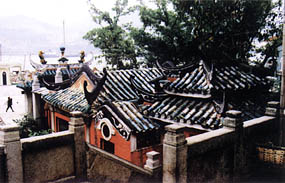 Ridge decorations on the pavilions of the Temple of A Ma (Fig. 7)
Ridge decorations on the pavilions of the Temple of A Ma (Fig. 7)
The Portuguese were determined to find a new port in Shangchuan, an island to the south of Guangdong province. At the same time it was necessary to attempt the conversion of the natives in order to try and renew their confidence in the "falankis" by introducing them to God's word. This heralded the appearance of the major figure of St. Francisco Xavier, "the apostle of the Orient," who died there on the 27th of November 1552 at the age of 52. It is clear that lack of security had become a reality and the Portuguese were not permitted to construct large buildings. It can be confirmed, therefore, that the Portuguese did not manage to establish a permanent settlement on Shang Chuan, a port where a city could have been founded. Any structure had to be strictly of a short-term nature since their stay on that island was thought of only as a means of awaiting the favourable monsoons that would allow them to continue their route between Malacca and Japan. Therefore during the three or four months that the Portuguese generally spent there, their dwellings consisted of huts made of tree branches and covered with matting made from leaves. Bamboo was also used, 24 being an extremely versatile material, and the Portuguese had learned about its use for construction from the Chinese during the several years they had spent in the region. In other cases, a system of tents made from the oars and sails of boats was used, as described by Faria e Sousa: "During the 1550s the Portuguese merchants frequented the island of Sanchuan (or Sancham as they called it) at the gateway to China, near Canton; but they had no fine houses, only shacks made of cane, and used the sails of their boats to build shelters that lasted as long as they stayed there carrying on their trade" 25. As each ship carried a set of sails26, this system turned out to be highly practical for the sailors who had mastered the techniques of tension and traction, easily adapting these to the execution of this simple type of architecture.
Lampacau
From here the next leg was Lampacau (Long Pek Kau), an island about 30 kilometres north east of the Shangchuan, south of the bay of Hsing Shan. In 1555, with the arrival of the Jesuits from the Japan Mission, this port also started to expand and the island, which had been uninhabited, was gradually occupied by straw houses and even had its own church. By the middle of 1556 there were already some three hundred Portuguese living there and by 1560 there were more than five hundred who were compelled to pay dues in order to remain there. The port started to accept ships from Malacca in search of trade with Canton whose trading ports were again open to foreigners27. As in Shangchuan, the Portuguese in Lampacau did not risk constructing large buildings and never established an urban structure as such. Although their presence had a greater sense of stability, there were still similarities to the situation in Shangchuan and huts were built from tree branches and bamboo, covered in tree bark. Since the Portuguese were obliged to keep their vessels offshore, the building of such practical yet fragile tents was not as common here as it had been on the previous island. It was only through the influence of Leonel de Sousa, commodore of the Japan fleet, that the requirement to remain offshore was abolished. This was also a time when trade was beginning to be carried on in another place, where there was the promise of a legal guarantee of a permanent settlement. By 1553, the Portuguese had set foot on the soil of Macao.
MACAO- TOWN PLANNING AND ARCHITECTURE
This study aims to cover the origins of Macao and to reflect on them, from its first tentative steps towards becoming an urban settlement until it fully assumed the structure of a city. Beginning in 1552 with the first Portuguese contact with the peninsula and adjacent islands, and until the second decade of the 17th century, this period unfolded in three phases which we shall consider separately: occupation, stabilisation, and certainty of the future.
Occupation of the area
Returning from their voyage to Japan28, we know that the Portuguese sailors headed for Shangchuan were in contact with Macao from early on. This contact was reinforced with the resumption of legalised trading exchanges with China, and, upon their return from the market in Canton (the largest in Southeast Asia) to Lampacau, the Portuguese actually sought permission to land in Macao, as confirmed by Chinese documents: "In the 32nd year (1554) the foreign ships started to ask verbally, because their ships had been battered by the wind and waves, if they could be loaned the land of Hou Keang (Macao) in order to dry all the tribute goods that had been soaked"29.
Macao was a small peninsula that offered excellent anchorages, especially on the northeast side, sheltered from strong winds and typhoons. Surrounding it were several islands: Patera (the Island of the Padres or Lapa), Tomei (King João or Ma Carira), Tai Vong Kam (or Montanha), Kai Keang (or Taipa) and Kai Ou (or Coloane). These islands were uninhabited, although on occasions they served as a refuge for pirates. In Macao meanwhile, two Chinese villages already existed with their "chi tong" (ancestral pavilions where monuments to the villagers' forebears were worshipped), their shrines and their temples. In these, timber was naturally the material favoured for construction as well as brick and tiles baked in kilns, exactly as in other architectural examples to be found in that country from the period of the oppressive yet vigorous Ming Dynasty. In comparison with architectural examples from earlier times, the construction norms of the Ming period, without doubt China's highest point of achievement, is the most representative range of architecture in China and its influences also reached this peninsula.
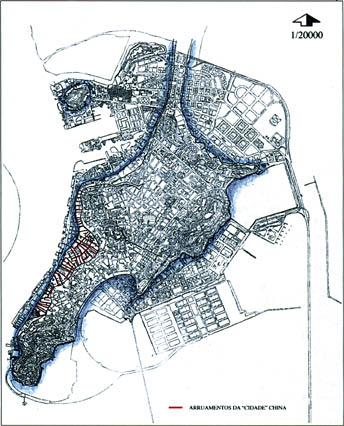 The growth of the Chinese city and the transformation of the peninsula in the 18th century. (Fig. 8)
The growth of the Chinese city and the transformation of the peninsula in the 18th century. (Fig. 8)
In Barra, the southern extremity of Macao, was the temple of Ma Kok, the oldest (built in veneration of the goddess Ama or Ma) which is believed to be the origin of the peninsula's name. At the time of the arrival of the Portuguese, the temple of Ma Kok was organised in a series of small pavilions, highly representative of the Ming style, arranged in perfect formation along the hill of Barra, fully integrated into the surrounding natural environment and set among the area's rocky outcrops. The temple's architecture developed not as a function of itself, but of its surroundings. This was a feature that was peculiar to Chinese architecture, which made itself understood as being intrinsically linked to its natural surroundings, emphasising not its individual value but its communion with nature. Built early in the Ming Dynasty, the temple remained untouchable until the end of the last century when repair work became necessary and was carried out at the expense of the merchants of Fukien. Nowadays it is somewhat larger than it was but has retained its original appearance and character. There are the same roofs in "xi shan" style (a double roof where originally the lower one was nothing more than a cover for a gallery surrounding the main building), in "ren xi" style (pitched roof), the latter with a variety of gables and ridges30 (also adopting the form of "juan peng" which consisted of the removal of the ridge by rounding off the roof at the highest point) which lent a sense of energy and extraordinary movement to the building, attracting the faithful and awakening in them a powerful religious feeling. The expressive force of the "paifang" (the ceremonial arch used only in the portals of the most important buildings) in the second pavilion makes this the centre of adoration of the entire temple. Poems were engraved in the granite rocks, all of them extolling the beauty of the place.
Around this temple arranged in a relatively regular fashion was the fishing village, inhabited by fishermen originating from the province of Fukien31.It consisted of modest dwellings with one or two floors (simple and easy to build), between which were narrow streets paved with large slabs. Arranged in rows on the bank, these houses maintained the traditional structure, formed a cohesive unit at the foot of the Barra hill which enabled them to retain their urban layout until present times (see Figure 4). The village benefited from excellent "feng shui" because it was set in an area offering a high degree of natural comfort - sheltered, as it faces southwest, protected by the hill from the cold northerly wind, and close to the water. "Feng shui", or Chinese geomancy, is a traditional millenary science that attaches special importance to appearance, legend and myth, in which everything has a symbolic explanation based on the concept that the natural or supernatural implications of any act should be carefully scrutinised. "When a group of human beings settle in an uninhabited area of the earth and decide to build their homes, construct a city or carry on their agricultural activities there, that group has an effect on the surrounding environment, changing it. And according to the Chinese doctrine of "feng shui"32 this, in turn, reacts on those who have brought about the changes. The reaction will be positive or negative according to whether or not the laws of nature have been respected"33. Although it embodies superstitious justifications in relation to the unknown, we find in this science a great desire for integration with nature and well-being in relation to it.
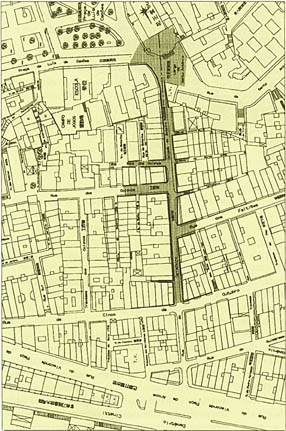 The Calçada do Botelho. Macau's first main street. (Fig. 9)
The Calçada do Botelho. Macau's first main street. (Fig. 9)
To the north of the peninsula, close to Mong Ha Hill and extending as far as the Ribeira de Patane, is Mong Ha Chun (the village overlooking Ha Mun)34 which has an essentially rural character. This is the oldest village in Macao, where the descendants of the inhabitants of Fukien35 came to live early in the Ming dynasty having fled the invasions that established the dynasty. They used the flooded fields to grow rice and "tong choi" (an aquatic plant) but the location of the village was also dictated by "feng shui" since, being at the foot of the hill, it offered protection from the northerly winds, enjoyed sunshine all year round and was safe from flooding. These conditions were the deciding factors in the choice of a site for any village, town or city, once it had been determined that the site was not excessively high or low and was able to rely on a good water supply and drainage facilities; it was necessary to enable the building of canals in order to have a constant supply of water, and these canals were constructed so as to avoid the danger of flooding36. The place was a perfect haven, a veritable swallows' nest37,"low and sheltered by favourably positioned hills, one of which skirted it like a delicate lotus leaf with a long stem, represented by the isthmus linking Macao with the former island in the district of Heong San Un" 38. Clearly such a place required the building of a temple, a task that was undertaken by the villagers of Mong Ha, inspired by the auspicious appearance of a statuette of Kun Iam, goddess of mercy. This temple consisted of small buildings arranged in horizontal lines and small parallelepiped structures, of which one example remains today. Naturally, also in accordance with the traditions and characteristics of the Ming style, the appeal to the visual sense was a constant factor as well as the use of a cunning decorative features with innumerable variations, captivating to the human eye39. But this architectural decoration bore a very special stamp as it was intrinsically linked to the structural elements rather than simply appended to them, serving a practical purpose as well as forming an integral part of the architecture, instead of mere ornamentation.
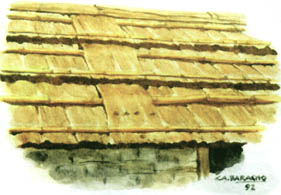 Artist's impression of a tree-bark roof. C. Baracho (Fig. 10)
Artist's impression of a tree-bark roof. C. Baracho (Fig. 10)
The village sprang up around this modest temple (later to be smothered by the emergence of Kun Iam Tong to the northeast) were, at that time, built of bamboo (which was plentiful in Macao), covered in ola (local palm leaves), and roofed in rice thatch. Later on, these houses were gradually replaced by groups of small, elongated buildings arranged on a central axis connected to courtyards, galleries and rooms. The basic plan of a house was governed by the ethical principles of Confucius40, which reflected the power and authority of the patriarchal structure of the Chinese family following a rigid hierarchical system. The family house was therefore the best form in which to express those concepts. The distribution of the areas comprising the house was along an axis that imposed symmetry on the whole. The rooms opened out onto courtyards41, the largest room was always reserved for the oldest member of the family and was located to the north, while to the east and west were those intended for the younger family members. In each of the sections, columns divided the inner area and the structural elements were well defined. As in the rest of the province of Canton,where the climate is hot, these houses tended to have several small courtyards in order to enable the free circulation of air. The main entrance to these houses always faced south and was the only one to have any form of decoration, indicating the importance or status of the house. This decoration sometimes included inscriptions or verses on the door-posts or pillars on both sides of the door, which would bear ornamental motifs expressing the philosophy or beliefs held by the family42.
Such features were to become a distinguishing characteristic in Macao, and even in the 19th century, when dwellings were built with hybrid features, they were also in accordance with the perfect typology of the Chinese courtyard-house.
The Portuguese occupation of the peninsula began at the foot of the hill on the site of the present Jardim Camões (Camões Garden), an area situated in the middle of the road connecting the Isthmus and the Barra (the two ends of the peninsula) and halfway between the two existing villages. In addition to having a direct link with the sea, this location also enabled them to barter goods directly with the local inhabitants, on the one hand with the village near Barra, which was also involved in shipping, and on the other with Mong Ha where goods that had come overland could easily be collected. It was also an advantage if those going to the village near Barra were forced to pass through the Portuguese settlement, facilitating trading exchanges. The location was ideal: as well as having commercial advantages, it also provided natural protection from the south-easterly winds (see Figure 6). Evidence of this fact was the construction of the first church (on the site of today's Santo António) in the area during the early days of the settlement, as well as the street names, Rua dos Mercadores (Street of the Merchants), where trading took place, and Rua dos Colonos (Street of the Colonists) which marks the fact that the earliest colonisation of the peninsula by the Portuguese began there. This first settlement was laid out around a central street (coinciding with the present-day Rua do Tarrafeiro), which led to the afore-mentioned church, and had smaller streets branching off on both sides like the backbone of a fish.
Their experiences in all their previous settlements in China led the Portuguese to proceed with great caution in occupying Macao. The Chinese authorities did not view favourably the establishment of another port while trading was still going on in Lampacau. From the beginning, the continued existence of Macao was uncertain; therefore any buildings had to be considered short-term in nature, as had been the case in Shangchuan and Lampacau.
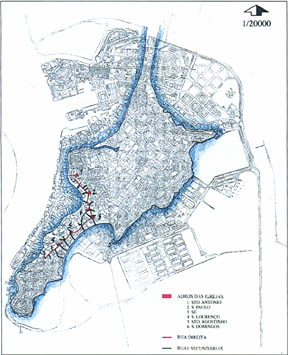 The "Rua Direita" (main street) and Macao's secondary roads. (Fig. 11)
The "Rua Direita" (main street) and Macao's secondary roads. (Fig. 11)
The earliest examples of architecture in Macao carried out by the Portuguese employed practices learned during previous periods spent in the East. Their first experience was gained in India during initial contact with the Goans. Adaptation to local materials and the technology developed in order to overcome the climatic factors there had been of major importance since they came across similar materials used locally in subsequent trading-posts. However, the climate varied from region to region, not so much in terms of temperature, but in terms of types of adverse weather conditions. We know therefore that when Portuguese mariners reached the anchorage of Ama they were already skilled in the use of bamboo and various timbers, in weaving palm leaves, using animal skins, etc. Although destined to rapid disappearance because of local climatic features, with constant typhoons during the summer months, the earliest forms of short-term architecture in Macao demonstrated the facility to learn and acquire the lexicon of construction combined with the need to adapt to the standards of comfort that the Portuguese felt to be a necessity. For obvious reasons, this "architecture" no longer exists today and unfortunately we have no definite documentary evidence (although some contemporary descriptions exist, as already mentioned) of these buildings. However, we are convinced that, considering the methods of constructing temporary structures still used today, as well as the consistency in Portuguese architecture across the regions in which they settled and the aptness of the building materials to the local climate, the first buildings constructed by the "falankis" could not have been the work of anyone else. The following is a presentation of three methods of construction that were most definitely used.
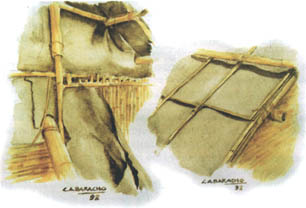 Artist's impression of one of the early structures in Macao (short-term architecture) (C. Baracho). (Figs. 12 and 13)
Artist's impression of one of the early structures in Macao (short-term architecture) (C. Baracho). (Figs. 12 and 13)
The first structures the Portuguese built in Macao were huts made of bamboo whose vertical sections were staked into the ground and fastened by reeds arranged horizontally and positioned close together, secured by means of tape made from the bark of the same reeds or from palm leaves. For larger houses such as the "registry" (where the goods were entered in a register and where the ships' masters met), yards and brooms from on board ship were used for the pillars and main beams. The walls consisted simply of the juxtaposition of bamboo slats, which enabled the occupants to benefit from a through draught, when necessary minimising the dreadful humidity caused by climate changes (especially due to the rains). Buffalo hides43 were added to make the huts watertight; these were so effective that the rainy season was referred to simply as the cold winter wind (see Figure 12). These skins were also used on the roof, placed adjacent to the structural beam and secured using half bamboo canes which gave the structure additional support (see Figure 13). The doors and windows were made in the same way as the walls, but generally with the canes positioned vertically and the hinges made out of the mortise of the end cane which was longer and attached to the wall of the house (see Figure15). The disadvantage of this system was having to cope with the unpredictability of the weather, since the skins could not be used constantly as wall coverings because they absorbed too much heat, causing a greenhouse effect. A variation on this type of construction was also based on bamboo but covered in tree bark (see Figure 10). This material was easier to obtain since, like bamboo, it was a direct natural resource with the further advantage of being able to remain where it had been applied. While offering protection from the wind and intense rain, this type of construction succeeded in maintaining a bearable temperature inside the dwelling as well as providing vents that ensured a through draught. These vents were generally located at the top of the walls and immediately under the roof. However, this system was not as cool as the free bamboo structure, and the tree bark acted as a fixed material. In the same way, these pieces of timber were secured using half bamboo canes; on the roof, they were held down with evenly arranged layers of tree bark in order to avoid large unprotected gaps of bamboo cane and to prevent them from coming loose. To complete the assembly, large bamboo trunks reinforced the structure and counterbalanced it against the force of the strongest winds.
These two forms of construction led to the adoption of a system that attempted to solve the problems they gave rise to. The Portuguese settlers went on to use a type of wall made of wicker consisting of palm tree leaves or bamboo canes (broken and fashioned into strips). The walls that were constructed in this way were extraordinarily fragile and therefore it was necessary to reinforce them with a cane structure - based on the principle of the first method described - creating a type of wall "sandwich". The roof consisted of a thatch made of palm tree leaves, but in view of the species found in that region and the relatively limited number of trees, the previously described tree bark system was more often used.
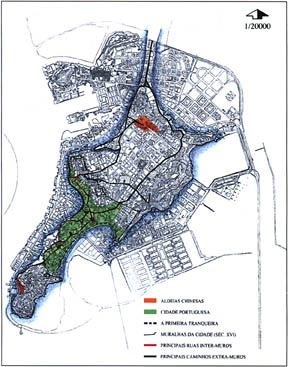 Development of the city of Macao by the mid 17th century (Fig. 14)
Development of the city of Macao by the mid 17th century (Fig. 14)
Whenever possible, such structures were raised off the ground, but this depended on how much time was available for their construction. Since the third method was a more painstaking and elaborate system of construction, it must have been employed only when there was ample time, or rather, at a stage at which the Portuguese had greater confidence in their ability to stay in that area. The system of raising the buildings off the ground originated from experience gained in Goa and Malacca, where it offered an escape from termites and other destructive insects, and enabled the creation of a lower air chamber which allowed air to circulate, keeping the interior cool and well-ventilated.
Little by littles confidence in the place became established and a need was felt for buildings that were more dourable. Therefore, whenever possible, the walls were replaced with bricks made of black clay, a material commonly used in that province. The Monografia de Macau informs us: "The Deputy Prefect of Coastal Defence, Uong Pak consented. (referring to the first landing by the Portuguese in Macao). In the beginning they only built thatched huts, but the merchants who had the monopoly on ill-gotten gains gradually brought in glass and concave tiles, beams and laths for building houses. The 'fat long kei' could then settle in a disorderly fashion. The high timber columns and the raised beams met as closely as the teeth of a comb, each in front of the other 44."
It was after this point that construction began to display features that allowed for a level of development that was in keeping with the growth of an expanding urban structure. This situation was echoed in other factors that were to contribute to the definitive Portuguese presence in this area.
Stabilisation
"In time, their continued presence became an accomplished fact. Consequently, the arrival of the foreigners to live in Macao dates from the time of Uong Pak", reports the Monografia de Macau, which explains in a somewhat incomplete way the settling of the Portuguese mariners in this area. It was, in fact, at this time, in 1557, that the Portuguese obtained from Kio Sing the "golden insignia45" signifying permission to settle permanently in Macao, although they paid "ground rent46" in the beginning. But the Portuguese presence in the region did not make its mark only on the little peninsula; it had already extended to the district of Heong San (or Hian Chan): "The second advantage we gained was not only that of absolute control and independence in the Peninsula and the city of Macao, but also over a large area of the island of Ansam, captured by the Portuguese armed forces (...); and the Portuguese had several estates in that territory from which they obtained a great deal of produce necessary for their subsistence, without depending on the Chinese47 at all".
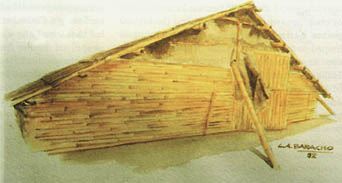 Artist's impression of one of the earliest structures in Macao
(C. Baracho). (Fig. 15)
Artist's impression of one of the earliest structures in Macao
(C. Baracho). (Fig. 15)
A new age was now dawning for this Portuguese settlement and for its architectural development. "On this island and port of Macao, the Portuguese stayed for several years in the same houses made of straw, remaining in the same place because the land was good and the port was good for ships; they later made strong houses with tiles and married the local people, being ruled by their own chief citizens whom they elected and who attended to matters of government, in peace and union with the Chinese, paying them their dues, assisting them, and imparting knowledge to them, as their remaining there depended on this; they took charge of the markets and drew from everyone the money that was necessary for their expenses and offered to use for these 100 per cent of the money that had come from India, something that was most extraordinary." 48 We therefore know that the stability they enjoyed came at a price, so that the Chinese profited doubly, since in addition to the ground rent they collected, the Chinese had the right to sell the Portuguese the products they needed49.But as we have seen, the Portuguese were concerned to maintain a level of friendship, however superficial, as that was the only way of succeeding in securing the establishment of a trading-post which they wished to maintain at all costs, in view of previous failures. Lampacau did not guarantee a permanent future, a fact that was later confirmed in 1560 when it was abandoned. But at that time, Macao had already been "conquered"! Albuquerque's original idea, used previously in Goa and Malacca, of encouraging marriage between the Portuguese and local women as a way of strengthening the bonds of friendship, was taken up once again50; and because of the need to structure this growing community, a regional government was quickly formed led by the Commander-in-Chief of the voyage to Japan. The distribution of houses in the settlement took place under his supervision, as their allocation had previously taken place in an anarchical fashion, as described in the quotation: "... each one taking the site he wanted ..." Faria de Sousa provided confirmation of this: "Everyone started building a house wherever and however he wished because there was no-one to administer the land...". 51 The first mark of true urban organisation in Macao effectively appeared only after 1557. From 1558 onwards, the building of churches (which always required the highest points for their location) and their churchyards helped in the structuring and distribution of the city. As we have seen, this began near the Camões Hill by the Inner Harbour and close to the church of Santo António. Spontaneous town planning, a feature of the Portuguese tradition of always clinging to its customs (as long as they were beneficial), took up again here what had already been practised in other Indian and Asian trading-posts. Knowledge of new urban planning methods in Europe had not reached these men who had ventured to these far-flung outposts. The priorities of the court could not take that direction since it was essential to base stability on commercial dealings. Until then the Portuguese presence there had been somewhat fragile, especially in China. Here the Portuguese encountered a culture that was extraordinarily strong and exaggeratedly xenophobic; because of this, it was not possible to aspire to a direct transposition of western concepts. It should also be taken into account that by now these were not people who had arrived straight from Portugal with the intention of settling, but men and women who had come from Goa or Malacca. That is to say, a new city was formed, ruled by principles that had already been modified and/or adulterated in relation to the values initially brought from the mother country. However, there always remained the striking feature of popular knowledge learned through many centuries of development. There was a reason for the fact that even in Portugal mediaevalism persisted when other European countries ventured on towards new ideas and experiences. In addition, those who settled in Macao were not just Portuguese but also Malayan, Hindu and Kaffir merchants, 52 as well as Chinese who arrived daily in increasing numbers. This gave rise, to a certain extent, to diverse conceptions of future ideals for the settlement's growth.
We are not going to embark here on a separate analysis of town planning and architecture, as they are intrinsically linked by the very circumstances under which they were created. The need to draw Christians into a house of God quickly led to the building of churches, and so the first chapel of Santo António, patron saint of Portuguese sailors, 53 was built on the highest point of the territory where the Portuguese had established themselves. This was founded in 1558 by Jesuit missionaries from Japan, and, together with the houses built around it, was the first religious nucleus on the peninsula.
In 1565, the priests Francesco Perez and Emanuel Teixeira and six other Jesuits founded a small hospice for missionaries from Japan close to the chapel of Santo António. This would later become the Colégio of the Madre de Deus. Adjacent to the hospice was a small church, which could accommodate three hundred worshipers.
At that time the population was fairly small, in 1562 comprising around 800 Portuguese54, many of whom had come from Lampacau when the port there was closed in 1560. Until then, the houses had been able to expand, with large gardens in front, although no one had major aspirations to build palatial houses as had been the case in Goa and later in Liam Po.
In the beginning, the settlement had developed in the low-lying area near the port. It then took a new direction, expanding towards the south via a single street which soon met the peninsula's natural axis. The Rua de Santo António, and later the Rua Central, formed the same "Rua Direita" (main street) found in so many Portuguese towns. This urban "plan" included, on the one hand, the idea of structuring the main street of the settlement by integrating it into the natural form of the land, therefore creating organic growth, and on the other hand, the notion of ensuring that the city had an orderly symmetry. Unlike Goa and Malacca, its expansion had not been radioconcentric but linear, and in the form of a fish spine (see Figure 11). In the following period we shall see how that form was well demarcated.
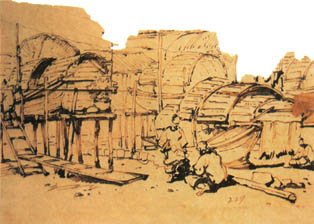 Houseboat on dry land. Drawing by George Chinnery. (Fig. 16)
Houseboat on dry land. Drawing by George Chinnery. (Fig. 16)
At that time the houses were arranged in an orderly manner but as yet without any unifying element and therefore without anything (except the already existing church of Santo António) that could lead to the formation of small nuclei, as was to happen later. In any case, the city continued to grow, thanks to the credibility gained by the imperial authorization. The bamboo used in earlier constructions was replaced by timber partitions, for which a variety of oak was the most common wood. As we have seen, the Chinese gradually supplied the foreigners with bricks and concave glass tiles, (very similar to the tube-shaped Portuguese tiles) which enabled the building of houses that were much more resistant and more comfortable. At the same time, these materials were very similar to those used in Portugal for general construction, which enabled a different type of building than before. In any event, under the influence of Chinese craftsmen, many buildings55 were constructed in this way. Although examples from this period are not to be found nowadays, we are certain that their form would have resembled those still found in some more remote parts of the towns on Taipa and especially on Coloane. There are several reasons for this: 1) Through the centuries, Chinese architectural features have been retained an extraordinarily similar form, with only small variations in decorative detail; 2) although built during the 19th and early 20th century, the buildings in these towns, which are generally rooted in Chinese forms, demonstrate a symbiosis with European details - such as the use of friezes on the entablature, frames around the windows and doors, drip-catchers in the arches, small columns in the corners of doors, and small pedestals on the outer walls - which give them a Sino-European touch; 3) these details, which are a clear adaptation of very much earlier forms, originate from the reinterpretation of mediaeval knowledge. We have, consequently, a basic type of architectural form whose appearance is in accordance with the popular tradition of Chinese construction. In other words, they are similar to the buildings that must have existed in the period in question, insofar as they make use of a language adapted from "other" kinds of knowledge.
Generally rectangular in plan, the buildings were arranged in such a way as to retain, as far as possible, an inner open space - the courtyard - with the various rooms of the house opening off it. Although relatively small, this courtyard ensured ventilation and sunlight inside the dwelling, and was a permanent feature of the Chinese courtyard-house, as we have described previously. In their spatial arrangement, volumetric structure and materials, the buildings always demonstrated a preoccupation with climatic conditions. Therefore they attempted to accentuate currents of air by their positioning in relation to prevailing winds, ensuring a through-draught by the way in which doors and windows were arranged. Another characteristic, certainly adapted from Chinese typology, was that the side walls jutted out the wall of the façade, thereby offering protection from the direct action of the strong winds, while still enabling ventilation; sometimes, the finishing of the roof over the eaves (consisting of tiles laid directly on the structural beams) was a way of accentuating the eddying of vertical winds, together with the use of the walls of the opposite buildings (see Figures 20 and 20A). The tiles followed the ren zi pitched system, and ceramic glass tiles, were the most common as already described.
It is interesting to note that, in terms of the arrangement of buildings in relation to climatic features, the structure of the settlements in Taipa and Coloane were in the same north-east - south-west direction as those in Macao, signifying that this was the most rational arrangement in view of those features (see Figure 17).
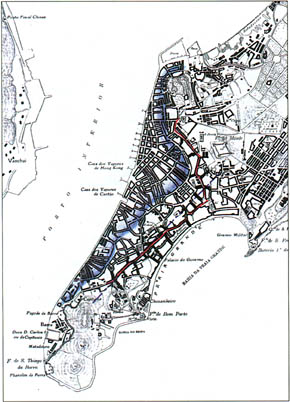
The "Rua Direita" and secondary roads on an early 20th century map of Macao. (Fig. 17)
Returning to Macao, the natural axis that Rua Central described was the defining line between two parts of the city: the Portuguese were moving towards the eastern part, the Praia Grande area, which provided a good, large port (outside the typhoon season); and the Chinese established themselves in the western part. At the same time, another Chinese village began to grow along the banks of the Patane, which was particularly welcoming to visitors from faraway lands who wanted to trade with the Portuguese but whose lack of trust prevented them from forging the close friendships with these foreigners that would enable these newcomers to co-exist in the same city. We shall see how these differences became clearly marked during the city's growth, which was confined of necessity within the city walls, because of the need for defence against external threats.
Certainty in the future
Having a guarantee of stability, the Portuguese felt they had the courage to build a city as they had done in the past. This period was also "the age of the churches" during which Macao's main houses of worship were built.
Because of the increasing difficulty caused by the Portuguese dependence on the provision of building materials by the Chinese, in particular the black clay bricks used in the region, it was necessary to have recourse to an old Portuguese skill in that field: lath and plaster walls. This method had a long tradition in Portugal and was used successfully in Malacca and the first trading-posts China (Liam Po and Chin Chew). Lath-and-plaster walls were very strong, although they took longer to build because of the earth compaction required as well as the corresponding increase in wall thickness. However, the material turned out to be an excellent thermal insulator, enabling interiors to remain extremely cool. However, once again, knowledge of other materials used locally brought about an improvement in the consolidation of lath and plaster and therefore a reduction in compaction time as well. This other material was oyster lime, a product derived from burned oyster shells, and it became the aggregating agent in the structure of lath and plaster. Straw was also used at that time as an inert substance, forming an extraordinarily strong cohesive unit called chunambo. This material was chosen for the building of city walls and for the construction of the churches that were to follow, supported by the use of stone for the façades.
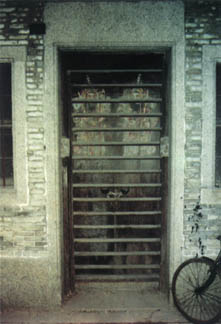
Images of gods on the doorway protecting the home. (Fig. 18)
As had been the case in the previous trading-posts, a need was felt to build a palisade that would provide the necessary protection from external elements and consolidate the city. But in this case, a city wall was not merely a precaution against military attacks; it was also protection against the constant interference by the Chinese authorities in the development of the Portuguese community. The Chinese always had a grave mistrust of foreign settlements, which, in the case of Macao, was accentuated by the speed at which the city appeared to be growing, both physically and economically. Had imperial consent not been granted, it is certain that widespread xenophobia would have been stronger than the special commercial interests of a few mandarin families, and would doubtless have culminated in another expulsion. We sense this in reading in the Monografia de Macau: "Meanwhile, with the withdrawal of the Japanese, the foreigners continued to remain. Some said that they should be exterminated, others that they should be transported to the high seas of Long Pak, and commercial transactions carried out in the ships56". A fact confirming the aforementioned interference is another quotation from the previous work, which seeks to define a way of actually structuring the settlement: "Because the ministers decided to proceed in accordance with this line of thinking, the post of lieutenant was created, stationed at the Leong Mak camp with a detachment of 100 men for its defence. A request was also made that the foreigners should be ordered to cluster together their huts along the middle of the main street and surround them on all four sides with trees and high palisades and, in order to show respect for the majesty and virtue of the emperor, they were divided into left-hand and right-hand groups, and the number of inhabitants of each was fixed. 57" For these reasons, the need to build a primary palisade, as we have already stated, was emphasised and ordered by Tristão Vaz da Veiga, Commander-in-Chief of the first Macao-Nagasaki voyage. This did not please the Chinese, but it was approved because it could be justified by the need for protection against Japanese pirates. The first wall to protect Macao was built of large tree trunks, a repetition of what had been done in Malacca. The city area was well defined by this enclosure which also served to separate the Portuguese area from the Chinese camps to the north. The wall also contained sections reinforced with lath and plaster, for greater durability, and although Tristão Vaz wanted the surrounding wall to be as short as possible so it could be more quickly built, it could not be less than four hundred fathoms (800 metres) long, for two reasons: first, because of a hill that had to be inside the walls (possibly corresponding to the present day Jardim Camões), and second, because the settlement was expanding rapidly. Two hundred and seventy fathoms (596.2 m) of wall were built together with four square bastions (the urgency of the situation prevented them from being constructed in any other way.) The walls measured 14 and 15 palms high (3.08 m and 3.30 m) and were 6 palms (1.32 m) thick at the base and 5.5 palms (1.21 m) thick at the top. Rich and poor alike, large and small families, Christians, Chinese and Jesuits undertook the construction work. Lath and plaster walls were improvised with planks pulled out of the doors of houses. In sixteen days, 271 fathoms had been built (17 fathoms/day). The plan had been for 271 fathoms (596.2 m) on the land side and 129 fathoms (283.8 m) on the sea side, where there was a quay at each resident's door. Tristão Vaz believed that these latter should be constructed so as to double as a wall as well.
However, it was only in 1622 that this first wall was replaced by a stronger wall58 of stone blocks, supported by some strategically placed forts which were also built at the same time (the Monte Fortress, the São João Fort and the São Francisco Fort to the north; to the south, by another stretch of wall, the fort supported by the Penha chapel, the Bomparto Fort, and later the São Tiago da Barra Fort). The wall as a whole still followed the mediaeval system of military construction, including its traditional towers as already seen in Goa and Malacca, for which the design typology was retained.
This was the basic concept of the mediaeval city, built inside the walls. "These cities, perfectly defined by their surrounding walls - which played the same role as a frame in a work of art - with their buildings well -proportioned and presided over by the dominant feature of the cathedral or castle, always have a delightful effect, when not despoiled, modified or demolished by the massive growth of recent times. The mediaeval city is a homogeneous medium and at the same time is entirely identifiable in all its parts. There is nothing discordant in it nor anything that could rupture its subtle texture; nevertheless, no street can be mistaken for another, no square either large or small is without its separate identity, each building speaks its own language, perfectly hierarchised by its meaning and symbolic value, submitting to the great representative monuments that are dominant in volume, scale and excellence" 59. This passage from Goitia helps us to think about the city of Macao, which was without doubt a late example in the Far East of the old western city. And if we compare this type of mediaeval city with Chinese ones of the same kind, we find a similarity of intention: intramural development with a sense of protection, defence, definition of the urban limits and separation from the agricultural zone. In some ways we can say that the Chinese city shares the philosophy of the European mediaeval city.
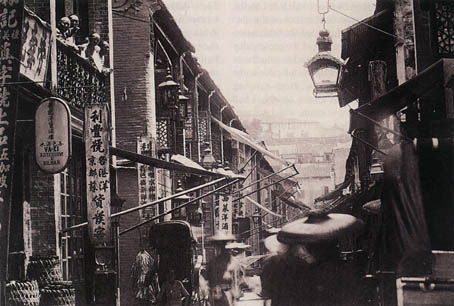
Rua da Felicidade, a street in Macao's Chinatown. In "Um Marinheiro em Macau. 1903 - Album de Viagem" (A Sailor in Macao, 1903 - Album of a voyage), by Filipe Emílio de Paiva. Macao Maritime Museum. (Fig. 19)
There was little Portuguese settlement before 1568, as confirmed by Dom Melchior Carneiro in 1575 when he remarked: "When I arrived there were very few houses belonging to Portuguese and there were also some Christians from that territory..."60.But it was after that date that population growth paralleled that of the city, coinciding with the arrival of the priest, 61 the Bishop of Niceia, who was also responsible for the creation of the Senado (Senate House) in 158362. A man of great initiative, the Bishop opened a hospital, which was later known as São Rafael63,within a year of his arrival; a friary, the Misericórdia, 64 soon followed. At the same time, a leprosarium was built in São Lázaro. Seven years after his arrival, he wrote that the population had increased and the city could be considered medium-sized, justifying the creation of the Diocese of Macao by Pope Gregory XII on the 23rd of January 1576. In 1578, according to information provided by Father Mattei Lopez on the 29th of November that year65, the city already had ten thousand inhabitants and "five churches in which Mass was said every day"66. These churches were Santo António, Madre de Deus, Sé (the Cathedral)67, São Lourenço68, and, outside the palisade, the chapel of Nossa Senhora da Esperança (later known as São Lázaro, as it was close to the leprosarium)69.Little is known of the early architectural features of these churches, which were ruined due to adverse weather conditions and the lack of durability of the first materials used; destroyed by fire or simply by the intention of achieving greater glorification which led to the construction of more majestic churches on the sites of the original ones. We know that the orientation of the Sé was different from that of the present day church (at that time it was positioned in a northeast - southwest direction, exactly perpendicular to the present one) and we also know, from existing illustrations of Macao, that all the churches had large churchyards in front of them, which created different urban nuclei, equivalent to the corresponding parishes and districts (see Figure 11). The organisation of the city was based around the religious buildings that were located along the main street. Thus the stamp of medievalism which characterized the morphology and development of Portuguese cities as well as of the cities discussed above, became more apparent in Macao: the Rua Direita spontareously provided a link between the churches - and the churchyards that were their points of reference - and the most important civic buildings.
As the city expanded towards the south, the eastern district remained unoccupied. It was the ideal area for the Franciscans - who had arrived in the peninsula in 1579 - to set up house. Welcomed by Dom Melchior, Pedro de Alfaro and João Baptista Lucarelli, both Spaniards, they inaugurated the Convento de Nossa Senhora dos Anjos (later renamed São Francisco) on the 2nd of February 1580. The Franciscan design for the construction of their church and monastery was the same as that which they had used in Europe: removed from the city centre, situated in a relatively high place, close to water, in a spirit of living with nature and celebrating its relationship to heaven, according to the teachings of their master and founder, St. Francis of Assisi70.
By 1581, Macao already had around two thousand inhabitants71 with five hundred houses spread around the Christian city, now in a more regular form. However, constant control by the mandarins was still apparent, and in 1583 a decree from the Governor General of the Province of Canton created the "Five prohibitive orders" prescribed for the inhabitants of Macao. Point 5 stated: "Further construction work is forbidden. The inhabitants of Macao have built sufficient houses for their habitation. Therefore, if any are destroyed they will be permitted to be rebuilt as they were. But if anyone should dare to construct buildings on a mere whim, to add single stone to the wall, or undertake any extra works, the building will be destroyed, the timbers burned and the perpetrator severely punished."72 These orders were repeated and extended to churches, with extra stipulations73 added in 1749, when a metal plaque was put up in Mong Ha in the Tribunal do Mandarim (Mandarin's Court) and a Portuguese translation was lodged in the Senado, which clearly demonstrates that by the 17th century the city had acquired such a degree of economic power that it had ignored those first rules imposed by the Chinese and had expanded vastly in that golden age of oriental trading. Even after a few lean years, such as those that resulted from the 1634 prohibition of the Philippines route, the 1639 prohibition of trading in Canton, the end of dealings with the Japanese in the same year (and its tragic confirmation with the martyred embassy in 1640), and the 1641 fall of Malacca to the Dutch, the trading alternatives that the persevering Portuguese discovered in IndoChina, Macassar and Timor enabled them to maintain a high standard of living in Macao and to continue the city's expansion.
In 1586 Macao achieved the definitive status of city and became known as the City of the Holy Name of God of Macao in China. A democratic government was established in the form of a Municipal Administration whose officials were elected by the citizens. These officials then began to exert control, at another level, over construction in the city, including the specification of the type of building materials to be used and their respective quality control. This latter implied a guaranteed resistance to fire as this was the main cause of the great tragedies that befell Macao. However, it was only at the end of the first quarter of the next century that proper inspection procedures for building materials were introduced.
The Dominicans also founded a community in Macao. In 1587 three priests arrived on the peninsula - António de Arcediano, Alonso Delgado and Bartolomeu Lopes - following a difficult voyage from Mexico along the Acapulco route (the Silver Route). They settled down, with the aid of the Provisor of the Bishopric, in some timber houses situated in the very centre of the city, entirely suited to their mission to preach and their requirements for survival, being a mendicant order. Their calling was to preach in the streets, so they always built their monasteries in the centre of villages in order to avail themselves of charity from the inhabitants - who, in Macao, guaranteed them substantial donations. Their quarters soon became a fine church made of lath and plaster, bearing the name of Santa Maria do Rosário.
Up to 1590 the city had spread southwards, along the natural axis mentioned several times previously, facing the Praia Grande, the new port favoured by the Portuguese. In expanding southwards, they encountered Penha Hill which blocked their path at the furthest point of the peninsula. The main aim was to build near the port, but this intention was also restricted by the base of Penha; therefore major urban development from then on naturally took place around the São Lourenço Church, oriented towards the south east, towards the bay formed by the beach (see Figure 14). The price of land then began to rise, as the peninsula was occupied by people who had come from outside to seek their fortune in this city of wealth. This was described by Father Álvaro Semedo when he wrote: "They (the Portuguese in Macao) immediately began to build, each occupying the place and the site he wanted, but the land they had taken that had had no value came to be worth a great deal of money, so much so that it was not easy to believe the price of any piece of buildable land in the city, because in the absence of India, this city keeps growing and becoming wealthier..."74
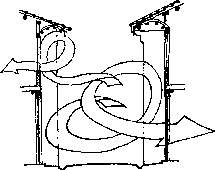
Street corridor accentuating air currents (whirlwind effect enhanced by the architectural structures). (Fig. 20)
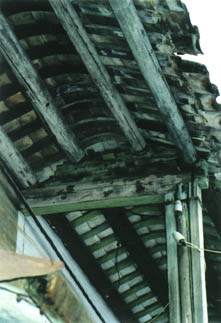
Detail of the eaves on a building in the town of Coloane (Fig. 20A)
They also looked at the island of Lapa, which in later years came to be occupied by the Portuguese who built houses on the "Ribeira Grande" (large river-bank), an area situated on the bank opposite the Inner Harbour, on the West River. The Jesuits and Augustinians also built several chapels on this island, with granite crosses (of which no trace remains), so that it was given the name "Ilha dos Padres"75 (Priests' Island). Similar to the case of São Lourenço, the builders of other churches had also looked for higher ground on which to establish themselves, so that, with the help of their bell towers, they were demarcated from the secular architecture and were clearly visible from all sides, easily attracting worshippers to the house of God. Their positioning took account of the wind direction, since in a climate like this they were concerned to accentuate the air currents in summertime in order to cool the interior. As wind in the tropics blows from the south and southwest, the preferred orientation was therefore north-south or northeast - southwest. The façades would face in this direction, (see Figure 21), as this was the arrangement that offered least resistance to the tropical storms from the Philippines that raged from southeast to north-west, especially between July and September.
Another reading of the Igreja da Madre de Deus
The first church of Madre de Deus was built on a new site (the present one) around 1582. Up to that time it had been rebuilt several times near the chapel of Santo António where it had originally stood at the time that the first Jesuits settled on the peninsula. As already described, they had started with the hospice, built in December 1565, which quickly became a school. This became the first University of Asia, a title granted on the 1st of December 1594. In 1573 the first Jesuit church on the peninsula was built using chunambo, at the initiative of Dom António de Vilhena; it replaced the small chapel of bamboo and straw that had stood there since the arrival of the Portuguese until was deliberately burned down. In 1574 the Seminário de São Paulo was founded, to be transferred to the hill of the same name in 1578. The church suffered the same fate when in 1581 it fell victim to another arson attack that destroyed it completely. Its reconstruction was ordered in 1582 on the present site, at the initiative of the head of the college, Father Pedro Gomes, who demanded that the new church should have a tiled roof - implying that the previous ones were certainly just simple thatch or tree bark. Also built at that time in Malacca was the college and church referred to by Valignano in 1579, although the high choir and half of the sacristy were not completed at that time. Finished during 1579, the college was considered to be one of the best in the whole of Asia, the reference to the one in Macao being implicit but clear. Its location on a site that combined purity of spirit with the beauty of the place was essential for the definition of the Jesuit character. And if, in Malacca, that structure was able to benefit from the beautiful scenery all around the city - the sea, the islands (even Sumatra was visible from there), the river and the gardens, as described by Fulvio Gregorio in his letter to Ludovico Masseli on the 29th of June 158576 - in Macao the location offered exactly the same benefits, having a panoramic view of the entire peninsula as well as a favourable position in relation to the Lapa mountains that exuded enchantment and rare beauty. The church closely followed the design of its Malayan counterpart, being contained in a single parallelepiped building with only the chancel standing out in relief. Recent excavations in the area of the ruins of São Paulo have led to the belief that the foundations of the first church built there still exist, suggesting a structure similar to those of the ruins of the church of São Paulo in Malacca, which makes it possible that a single nave typology was used.
But in 1601 another fire took hold, completely destroying the beams and causing the building to cave in. The holy sacrament and some relics were salvaged and transported temporarily to the church of Santo António while reconstruction work was carried out on the last church of Madre de Deus de Macau, in accordance with a design by Carlos Spínola77, which turned out to be "very spacious and airy". In fact, this church came to be regarded as one of the most beautiful and majestic in the Catholic East; some observers, exaggerating somewhat, even compared it to St. Peter's in Rome. The first stone was laid the following year, in 1602, and essential to the work were the combined forces of the Macanese people who made large donations to enable the execution of the city's most beautiful house of worship. And so it was completed and inaugurated at Christmas 1603 with a solemn procession, mass and all the festivities called for by such a celebration. The façade, however, had not been finished, and was completed only in 1644. It was to be known in Chinese as Sam Pa (São Paulo).
Many books have made reference to this church, but they have all been based on the contemporaneous accounts written by Father José Montanha who, described it in his Apparatos para a História do Bispado de Macau (Materials for the History of the Diocese of Macao). 78 The remarkable ruins of São Paulo still stand today: the façade of the spectacular church that had stood for two hundred and thirty years, after which a serious fire almost completely destroyed it, leaving only the thick chunambo walls remaining. The fire started in the kitchen of the college building, later spreading out of control to the church itself. This happened on the 26th of January 1835 and three years later the demolition of the walls was begun by municipal order, as they were in danger of collapsing.
It is not our intention to undertake a further study and description of the old church, chiefly because its typology and style belong to a period that is beyond the temporal limits of the present paper. Instead, we would like to acknowledge certain clearly mediaeval characteristics of the church that Macao persisted in preserving even into the 17th century.
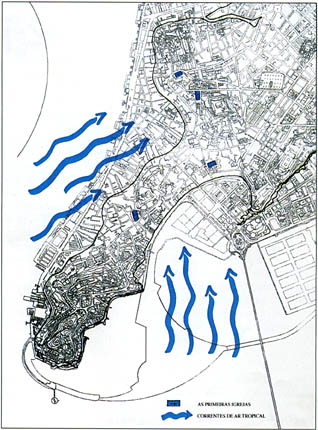
Location of the churches in accordance with tropical air currents (Fig. 21)
In fact, the Companhia de Jesus was concerned to convey the new artistic currents that appeared in their first churches in Portugal as a trademark of the "Estilo Chão" (simple style), and so a Mannerist line was implemented in Macao to which other monastic orders allied themselves. They sought to base their architectural creations on Il Gesu in Rome, but not to copy it. Therefore two models from Portugal were adopted, one being the Espírito Santo in Évora and the other being São Roque (1564) in Lisbon. However, for the Jesuits, style was not as important as function. One requirement was the need to retain a single nave, which enabled preaching to be more effective, emphasising the two essential factors of seeing and hearing. However, in the church of São Paulo in Macao, the mediaeval system of three naves was recreated, forty years after Afonso Álvares (royal architect to Cardinal Dom Henrique and afterwards to King Sebastião) executed the fourth and final scheme for São Roque, with a single nave.
Why revive that system?
As we have already seen, the construction material par excellence used for the work was lath and plaster, or chunambo, in view of the lack of sufficient quantities of stone to finish the work. Although extremely resistant to compression, chunambo was more fragile when it came to resisting pressure from the roof, as there were huge spans involved. If it was difficult to decide which technical option to choose for the execution of the single nave in the church of São Roque in Lisbon, whose basic structure was stone, here there was no doubt whatsoever because it was clear that conditions on-site did not permit the construction of a large span with lateral supports only, without structural reinforcements mid-span. Because of this, there were only two options: either retain the single nave system, as had been done in previous churches, but on a small scale, or aim to build a truly grandiose and majestic church that would require the single nave system to be scrapped. There was no question as to which option to choose, since experience in the execution of the three naves had been handed down from ancestral times, and was suitable to the existing materials, as well as being resistant to the unrelenting weather conditions, such as constant typhoons.
However, the use of a chancel with less depth (as in the churches of São Roque and Espírito Santo in Évora) was abandoned in favour of one of considerable length and breadth, almost like those of mendicant churches.
The resulting building turned out to be heavy, particularly considering also the external austerity and simplicity that prevailed in those times, in line with the "Estilo Chão", with scarcely any interior ostentation. However, it was necessary to emphasize verticality throughout the whole structure, for which the designers referred to the teachings of the Gothic period, a style that was long outdated but that offered perennial possibilities and solutions. Therefore we see, in the existing façade, the exaggerated use of columns that represent almost all classical types (Ionic, Corinthian, composite) but that, in a balanced fashion, decrease in proportion as they go up, finishing in pinnacles crowned with globes. Although the general appearance of the façade - with its pediment, its orders, its spatial and geometric rationality (of the golden proportions) - demonstrates a design that draws on classical learning, nonetheless features exist that enable us also to see the persistence of the mediaeval in the treatment of the overall work, the revival of the mark of the Gothic cathedral.
If we move on to a close observation of the iconography of the façade, we can read an entire grammar originating from mediaeval fantasy. The juxtaposition of sculptural figures on the plane of the façade derives from mediaeval aesthetics, in which the symbolic world had to be represented in the God-Devil, good-evil, life-death antithesis, which is, at base, the same yin-yang antithesis that permeates Chinese mediaevalism. Expressionist tendencies were reacquired there, as biblical and historiographical themes were placed opposite each other, and the use of fierce animals (see Figure 21) and floral motifs was revived, treated crudely but with exuberance. In a way, it seems that once again certain Romantic, monastic and European values, of which Portuguese architecture had a long tradition, have been assumed. Consequently, in those distant settlements it was natural to want to transmit religious reading by means of inscriptions on the façade, glorifying above all the memory of the mother of God, the "Mater Dei"79."The impressive symbolism of the high-relief which adorns the base and the pediment is typical of the master stroke with which the Jesuits knew how to impress pagan spirits and awaken a curiosity that generally resulted in conversion "80. We therefore have images of the celestial myth sculpted on the granite façade, even on the highest areas where, because they are not detailed, they can be rapidly assimilated by the viewer.
The Chinese "city" within the Christian city
Governed by all the significance that can be derived from the moon, especially in terms of its connection with water, the Chinese who flowed into Macao quickly consolidated their structures in a way that emphasised that they were grouped with nature itself, intimately connected to it. Fertility (provided by water), equilibrium and collective living marked their expression, which, in their direct contact with natural forms, has enabled them to govern themselves intuitively with the secrets that those forms contain.
Consequently, and contrary to the beliefs of the Portuguese, the inhabitants of Fukien living in Macao believed that being located in high areas attracted bad feng shui because "For those living at the top of the street (...,) the incline suggests that water (and consequently money) is flowing away without interruption due to the force of gravity. It is an omen of loss, not only in a material sense but also the loss of the precious universal energy, chi: the actual health of the occupants of the house will be impaired; and those living at the very bottom of the steep street (...) will be hit by the descending energy as if it were a torrent of water as a result of the force of gravity, and their health will be the first to suffer on account of this".81 Therefore, their houses could only be located in low areas and close to water. On the other hand, the area that the Portuguese were then occupying, to the southeast, was not at all attractive to the Chinese population as it was threatened by the "hen's beak"("Kai Keang," translated as "hen's neck") represented by the furthest point of the island of Taipa, which would peck away at the wealth of any individual who went there. A very bad omen, therefore - but in the end it in no way interfered with the economic expansion of the Portuguese city.
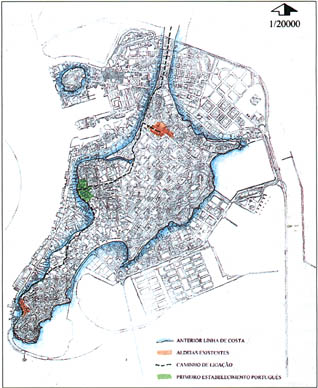
The Macao Peninsula at the time of the arrival of the Portuguese and their first settlement. (Fig. 22)
The Chinese community continued to strengthen its intramural presence in the most westerly area, close to the original port where more and more junks assembled to become floating houses. It was there that they traded, lived and spent their leisure time. Life went on like this in various other parts of China: "The Chinese who live in the movable cities, which appear to be quite elegant, seem to have the most leisure. I think that perhaps because there are so many people who do not seem to fit on dry land, the Chinese have industriously invented a City on the Sea or on large rivers; these consist of many thousands of vessels, each one being a house, large or small depending on who is living in them. The boats have several ornate rooms with windows of oyster glass, as are seen in China, and all of them are in good order and well laid out in "streets", with small, light boats that constantly pass up and down those "streets" buying and selling, carrying on business and keeping watch" 82 This still goes on today, proving that Chinese traditions are perennial under any circumstances of daily life.
Along the beach there was constant siltation, which caused vessels to be moored further and further away from the coast. It was therefore difficult to load and unload large cargoes which consequently required the dockyards to be moved in the direction of the West River channel. As a result, house-boats began to accumulate on dry land (see Figure 16), and soon a type of urban settlement was formed that evidenced direct links with Chinese traditions and beliefs, basically following the same structure of the mediaeval typology of the Chinese city, where order and symmetry were the prime values (the rectangular form of the city sought to identify itself with the Chinese cosmos itself, through the doctrine of rules and hierarchy). The street layouts that gradually developed were parallel with each other and it was never possible for curving streets to exist, as this would have been like the blade of an axe cutting in the direction of the houses positioned on the convex side. Houses were arranged in such a way as to prevent the corners of one from pointing at another (because forms that were pointed or cutting were a bad influence); houses were never positioned in a row along a long street, especially the façade (since that would allow elements that were inauspicious for a good life to reach directly into its interior, as if stabbed). The area where this Chinese urban area began also benefited from good feng shui, as it was situated in the concave part formed by the port (a boundary now defined by the present Rua dos Mercadores), which could only have a positive influence.
Although there were no specifically defined town planning rules, Chinese society was guided by a common purpose, in terms of its temples and the functionality of its Bazaar, which resulted in fairly rational spatial organisation (see Figure 23). The Bazaar area was compact, with no space at all between the buildings; these as a general rule consisted of two relatively low floors with translucent mother-of-pearl doors that enabled sunlight to pass through, producing, almost like stained glass, surprising design effects. The street therefore resembled a longitudinal area that was almost closed, a type of corridor street in which the porticoes at the ends, the detail on the side walls and on the roofs contributed to create an extraordinary cool and attractive spatial effect (see Figure 19).
But the most remarkable growth was to take place only in the late 17th and early 18th century, which, combined with considerable residential density, came to change the appearance of the peninsula.
CONCLUSIONS
The path taken through these pages has aimed to show a unifying line and continuity in the design of the cities and possible urban structures in the Far East. All of them emphasise the need to find locations that offer good ports for shelter, preferably with some high vantage point to provide a good view of the surrounding areas (generally controlled by the Jesuits), and the rapid construction of a system of fortification to defend the conquered area or the new settlement, usually built in the form of a wooden palisade. A second phase involves the reinforcement of the fortification by means of walls in lath-and-plaster and stone, immediately followed by the definition of a main thoroughfare with secondary streets leading off it.
In terms of what is reality in Macao, it is remarkable that Chinese forms had a marked effect on Portuguese architecture, but not the reverse. And if there was any European influence on Chinese art it was not "the result of an artistic exchange between China and the European countries but rather imposed on Chinese artists for purely commercial reasons "83.
It is clear that in the urban structure, the commitment to traditions, especially those relating to religious functions, such as the positioning of houses of worship, states the issue in a different form. And it is there that the main difference between the two cultures is seen, for example in the opposing understandings of the meaning of locating a building at a high elevalion - for some it represented getting closer to heaven, while for others it augured great misfortune. Therefore the analysis of Goa and some of the most remarkable trading-posts in Asia has enabled us to understand that the absorption of indigenous customs of construction have actually become essential to survival in climates that are very different from those of the mother country; however, the values that inspired the pursuit of new settlements overseas had to be adapted to the needs of defence and of the natural environment, while growth had to be understood as increased compatibility with the landscape, following a tradition of urban functionality. These were the mediaeval values that were superimposed on any other notions of urban planning, always reappearing in connection with the resolution of structural problems.
Up to what point we can consider the presence of European mediaevalism in the Far East is a question that will always be difficult to answer. However, we can understand that its mark was indelible even in the beginning of the 17th century. If we think about a form of Chinese mediaevalism, we can guarantee that it lives on today in urban and architectural structures and in the way of thinking that Confucius rooted in Chinese society forever.
(Extracts from a Masters' degree thesis, F. C. S. H., Universidade Nova de Lisboa, 1992)
Translated from Portuguese by
PHILOS - Comunicação Global, Lda. www.philos.pt
NOTES
1 Carlos de Azevedo, Arte Cristã na Índia Portuguesa (Christian Art in Portuguese India), Junta de Investigações do Ultramar (Overseas Research Board), Lisbon, 1959, pp.21-22.
2 As remarked at that time by a Dominican observer: "... from all that we saw, we believed there were no builders in the world like the Chinese" (Friar Gaspar da Cruz, Treatise describing the many wonders of China and their particularities, Évora, 1569-1570, pp.66 and 67).
3 Alexandre Alves da Costa, in Architécti, No. 3, p.13.
4 Histoire de la navigation de Jean Hugues de Linscot Hollandois et de son voyage es Indes Orientales, Amsterdam, 1610, p.70 (quoted by Carlos de Azevedo, Arte Cristã na Índia Portuguesa, Junta de Investigações do Ultramar (Overseas Research Board), Lisbon, 1959, p.22.
5 This wooden palisade was the first line of defence for the Portuguese as they had heard from prisoners who did not know the area that there was no stone in the region. In view of this fact, Albuquerque was undecided as to whether to conserve the conquered city, as "to build the fortress in timber would compel us to cut down the jungle with lance thrusts and arrows. There was little ammunition on board the ships and there was only one forge busy all day repairing the men's weapons and there was a great deal of work to do to build the wooden fortress; in addition, the land was so pestiferous that the men could not endure working as fast as was necessary to build that fortress and if they fell ill in the middle of the job there would be no people and no fortress." (João de Barros, Ásia - Segunda Década (Asia -Second Decade), facsimile edition, I. N. C. M., republished 1988, pp.276-277).
6 Although originally brought from other areas its existence was also discovered later in the Malaccan interior.
7 João de Barros, op. cit. p.283.
8 Although this name had come from the old fortress, given by Albuquerque, "it was given the name "famous" because it deserved it, due to its appearance and the remote location where it was built" (João de Barros, ibid.).
9 Initially in the form of a chapel named Nossa Senhora da Graça, its construction was ordered by Duarte Coelho, a Portuguese merchant, out of gratitude to the Virgin Mary for his miraculous escape from an attack by a Chinese fleet off the coast of China. The location of this chapel was on the site of the former sultan's palace. In 1579, Father Alexandre Valignano referred to this church and adjacent college: "... in the highest part of that city we have a small college built last year with a gallery and ten apartments with the most necessary rooms in which six to eight of us usually live, and a school for children and a most beautiful and capacious church in stone and limestone although not completely finished because the chapel tower and sacristy are missing and this college does not have more than five hundred pardaus (old Portuguese coin) and each pardau equals eight reals..." ("Summary of matters relating to East India", in Ordens Religiosas na Índia - Jesuítas (Religious Orders in India - Jesuits), Évora Public Library, code CXV/2-7, folio 123).
10 Which includes, in addition to the communities mentioned, a large number of Moslems originating from Java, others from Luzon, the Bengali community, and Jews (some from the Middle East and others from India).
11 José Manoel de Carvalho e Sousa, "História de Macau..." (History of Macao...) in Boletim do Instituto Luís de Camões (Bulletin of the Luís de Camões Institute), Vol. Ⅶ, No. 4, Macao, 1973, p.340.
12 Or franges, another name by which the Portuguese were known. Father Manuel Teixeira explains this terminology: "The Christians were known in the Near East as "Franchi" due to the dominant part played by France in the Crusades. This term passed on to India and then to China. As the Portuguese were the only ones to reach these settlements by sea, in India they were given the names of Paranghi, Ferenghi, Ferangui, Firingi, etc. These names came to signify the Christians, that is, the Portuguese." (Father Manuel Teixeira, Primórdios de Macau (Origins of Macao), I. C. M., 1990, p.7). Also according to the same author, these franges were considered by the Chinese as being "dirty hearts", "villains" and "disorderly," and therefore between 1519 and 1554 the ports were closed to them and their ships were attacked.
13 The location of Liam Po, corresponding to the present day Ning Po, is generally referred to as being on the estuary of the Yangtze River that passes the city of Shanghai, but we believe that this is due to a confusion between the mouths of the two rivers which are joined to each other.
14 Fernão Mendes Pinto, Peregrinação & Cartas (Pilgrimage & Letters), Ed. Comemorativa dos Descobrimentos Portugueses (Ed. to Commemorate the Portuguese Discoveries), Lisbon, 1989, p.228.
15 Fernão Mendes Pinto, ibid.
16 C. A. Montalto de Jesus, Macau Histórico (Historic Macao), 1st ed. in Portuguese, Livros do Oriente, Macao, 1990, p.34.
17 Fernão Mendes Pinto, op. cit. p.234.
18 F. M. Pinto, op. cit. p.236
19 F. M. Pinto, ibid.
20 José de Jesus Maria, , Ásia Sinica e Japónica (Chinese and Japanese Asia) Vol. 1, facsimile of the book of the same title re-published, ICM/CEMM, 1988, p.63.
21 Gregório José Ribeiro, De Macau a Fuchau - recordações de viagem (From Macao to Fu Chow - reminiscences of the voyage), Lisbon, 1866, p.56.
22 G. J. Ribeiro, ibid.
23 Although a good quantity of material was to be found there, the difficulty and slowness in mining and working it led to the preference of another material that was easier to use, especially in view of the circumstances.
24 Although there was a small quantity on the island, it was transported from the mainland by the owners of Chinese junks who carried on a clandestine trade with the Portuguese during their stay on the island.
25 Manuel de Faria y Sousa, Ásia Portuguesa (Portuguese Asia), Vol. Ⅲ, Lisbon, 1675, p.9.
26 A spare set, since there were many times when the originals were torn or damaged.
27 In fact, the Chinese soon became aware of the profits they were losing by not trading with the "barbarians of the race from the western ocean". Therefore, "Only a short time had elapsed following the prohibition of the entry of the foreigners' ships when the "chan fu" (Provincial Governor), Lam Fu, sent an official dispatch stating that trade with the foreigners offered four advantages:
The first is that during preceding dynasties, in addition to all the dependent states having to submit their tributes, there was originally a taxation procedure whereby a small part went towards imperial expenses. The second advantage is that each year, when funds have to be raised for the military expenses of the two provinces of Kuong Tong and Kuong Sai, the payments can be used for the soldiers' rations, as provision against emergencies.
The third advantage is that the province of Kuong Sai frequently depends on Kuong Tong, because it sometimes does not have the means to pay tributes, making it necessary to obtain funds in advance; so if the foreign ships could move freely, then one province could help another.
The fourth advantage is that the ordinary people live off trade and with just a "sapeca's" (old Chinese coin) worth of goods they can carry on their business in order to clothe and support themselves."(Cheong U Lam and Lan Kuong Iam, Ou Mun Kei Leok - Monografia de Macau, (Ou Mun Kei Leok - Monograph on Macao) Lisbon, 1979, p.103).
28 There had been commercial dealings with Japan since 1543 when some Portuguese happened to dock at the port of Tanegashima. This was reinforced from 1571 when the Jesuits controlled Nagasaki.
29 Cheong U Lam and Yan Kuong Yam, op. cit. p.104.
30 One of the types of gables used here, commonly called "frying-pan handle" could only be used with imperial consent (see Figure 5). The tie beams used on the various pavilions of this temple usually end in a curve, clearly a Cantonese feature (see Figure 7).
31 According to Ana Maria Amaro, "O Velho Templo de Kun Yam em Macau" (The old temple of Kun Yam in Macao), in the Boletim do Instituto Luís Camões, Vol. 1, Macao, 1967, p.356, these all belonged to the same family with the surname Kai.
32 Or "fong soi" in Cantonese; "feng shui" is the romanized form of the Mandarin for the same expression. "Feng" or "fong" means wind and "shui" or "soi" means water, but the associated characters refer to the fate that could be influenced by the environment.
33 Luís Ortet. As mil faces da Lua (One thousand faces of the moon), I. C. M., 1988, p.13.
34 According to Ana Maria Amaro, in op. cit., Ha Mun corresponds with the present day Amoy, capital of the province of Fukien.
35 Chinese originating from the province of Fukien (or Fukian) north east of and adjacent to that of Guangdong (Canton). The first inhabitants of this village consisted of just two families, with the surnames Ho and Sam. Later on they were joined by the families Hoi, Cheong, Lam and Chan families (according to A. M. Amaro, op. cit., p.359).
36 An important master of the Song dynasty, Wang Zi, wrote that in addition to that preference for a location close to a river or a valley, all cities, towns or villages must be surrounded by gentle hills on three sides as protection from bad weather and/ or enemies who may wish to lay siege.
37 Considered by the Chinese to be the strongest type of nest, as described by Ana Maria Amaro in the op. cit. Note 3 on p.357.
38 Ana Maria Amaro, op. cit. p.357.
39 Ming architectural decoration attempted to exploit small-scale sculpture in order to enliven and enrich the effect of detail.
40 Confucius, the Chinese philosopher who lived between 479 and 551 BC and whose doctrine was based on the ideal of the individual fulfilling his obligations to the state, the community and the family.
41 The courtyard, meeting place and centre of activities, is the communal expression of the Chinese family, which synthesises the spirit of harmony embodied in the philosophy of Confucius.
42 One of the motifs that was also used almost generically was the theme of the "Mun San" (Gods of the Doorways). The adoption of these figures originates from the belief that they have the gift of driving away evil spirits. According to what we are told by Luís Gonzaga Gomes in his book, Macau - factos e lendas (Macao - fact and legend), "... the Gods of the Doorways were in real life two generals of the emperor, Tai Cheong (627-650 AD). Following the fiasco on the expedition that he mounted against Korea, he was pursued by demons. The two generals, concerned at the desperation of their worthy master, decided to take up positions at the doors to his alcove, ready to fight off the demons who were trying to open them in order to molest their imperial master. Aware of the unswerving bravery of the two warriors, the demons did not dare attack them. And so time passed until they managed to discover a secret door through which they could gain access to the emperor's apartments. But Uai Cheng, another famous general, offered to guard that door. Seeing that it was not fair that his faithful generals should lose sleep by remaining on guard, merely for his well being, ordered that the doors should be painted with their images. The work was carried out so well that the demons were deceived by the amazing likeness of the portraits and did not dare enter the imperial apartments. As a result of the indisputable effectiveness of such a simple process to get rid of the harmful spirits, the people also started to affix images of the warriors on the doors of their houses". (see Figure 8).
43 These buffalo hides, still used nowadays for the roofs of houses in the province of Canton (although many have been recently replaced by a kind of asphalt) were supplied to the Portuguese by the Chinese with whom they were trading, and who helped them with the construction of houses.
44 Cheong U Lam and Yan Kuong Yam, op. cit., p.104.
45 A commonly accepted fact, but one which some historians have contested in recent years.
46 In the Monografia de Macau we are told that, "Since the barbarians of the ocean race of Macao arrived in the 3rd year of Ka Cheng (1552) they have paid annually a rent of 515 man" (strings of one thousand sapecas)". (op. cit. p.51).
47 Instrução para o Bispo de Pequim (Instruction for the Bishop of Peking), I. C. M., 1988, p.29.
48 "Report on the origins of Macao and how it was maintained until the present time". In História da India - documentos e manuscritos diversos (History of India - miscellaneous documents and manuscripts), code 11410, p.87 verso.
49 Some of which they themselves came to need, as it was the Portuguese who had introduced maize, peanuts and sweet potatos to the region.
50 This was the original philosophy of intermarriage which in Goa and Malacca had even been encouraged with gifts of money and estates. The idea was to somehow ensure the possibility of permanency by implanting Portuguese blood in these distant settlements as well as extending the Christian faith.
51 Manuel de Faria y Sousa, op. cit. p. 363.
52 Originating from Cafraria in southern Africa.
53 Referred to by the Chinese as Fa Wong Miu, the church of the Gardener.
54 This number was recorded on the 26th of December of that year by Father João Baptista del Monte, according to Father Manuel Teixeira in Macau no séc. XVI (Macao in the 16th century), D. S. E. C., 1981, p.43. But by 1565 it had already increased to 900 souls.
55 These Chinese craftsmen were primarily from the province of Fukien, and were extremely skilful in carpentry; they were also used as labour for the repair of Portuguese ships which bore some similarity to those from Fukien. Because of the great spirit of cooperation that emerged between them and the Portuguese, this community came to acquire certain privileges that were not extended to other Chinese.
56 Cheong U Lam and Yan Kuong Yam, op. cit. p.108.
57 Ibid.
58 However, this wall was never built as a continuous curtain in the northern area of the city, closing it off from possible attacks which could be mounted overland by the Chinese. The wall on the side of the São Lázaro district survived until the mid 20th century.
59 Fernando Chueca Goitia, Breve História do Urbanismo (A brief history of town planning) Ed. Presença, Lisbon, 1982, p.94.
60 Quoted by Father Manuel Teixeira, Primórdios de Macau (Origins of Macao), I. C. M., 1980, p.15.
61 Dom Melchior was one of the first bishops of the society of Jesus and the first in Macao where he arrived in 1568. He had come from Malacca where he had spent almost three years following a period in Goa where he taught at the Colégio de São Paulo. For further information on this figure, see D. Melchior Carneiro by Father Manuel Teixeira, Macao, 1969.
62 Known at that time as Senado da Câmara (Senate of the City Council) comprising three elected councillors, two judges and a city attorney. The title of Leal Senado de Macau (Macao Senate House) was only conferred on the 13th of May 1810, by King João VI.
63 The I Yan Miu or Church of the Healer.
64 The Chi Leong Miu.
65 See Fonti Ricciane, Volume 1, Note 4, p.152
66 Ibid.
67 Tai Miu or Great Church.
68 Fong San Miu or Church of the Faith in the Wind.
69 Fat Fong Chi or Lepers' Temple.
70 Exactly according to the rule and as followed by observant monks since the beginning of this Order. At that time the monks had been accepted into the religious order, there being no motive for the major differences that had marked the previous centuries.
71 Which was confirmed by Bocarro during the following year when describing Macao in his book Cidades e Fortalezas que a Coroa de Portugal tem nas partes da Índia (Cities and fortresses that the Crown of Portugal maintains in parts of India).
72 Instrução para o Bispo de Pequim... (Instructions to the Bishop of Peking...) I. C. M., 1988, p.118
73 Including the prohibition on teaching the Catholic religion to the Chinese in Macao.
74Father Álvaro Semedo, Relação da Grande Monarquia da China (Account of China's Great Monarchy), Vol. Ⅱ, p.9.
75Later on, the Portuguese occupation reached the islands of Dom João and Montanha where they built schools, created a police force and even established a leprosarium (on Dom João). These buildings remained until early in the 20th century but control of the islands continued to be disputed, awaiting an agreement between Portugal and China that never came about.
76Quoted by father Manuel Teixeira in The Portuguese Missions in Malacca and Singapore, Vol. 1, I. C. M., 1987, p.411.
77Although authorship is not completely proven, it is entirely accepted. Brought up in Italy and subsequently trained in São António, Lisbon, he went to Macao in 1600 where he specialised in mathematics and astronomy. His studies were never brought to fruition in construction works, however, as he was one of the missionaries sent to Japan in 1602 and martyred there twenty years later.
78Father José Montanha, Apparatos para a História do Bispado de Macau (Materials for the History of the Diocese of Macao), A. H. U. copy, pp.83-84.
79Almost all the Jesuit houses were built in this way, dedicated to the Virgin Mary, later on adopting the name of another patron saint, usually St. Paul, and for that reason the monks of this Company were known as Paulines. This assumed greater force after the setting up of the Colégio de São Paulo de Goa. In the Far East their houses were known as Sam Mun Miu, the temple of the three doors, which was a constant feature of these churches.
80C. A. Montalto de Jesus, op. cit. pp.61-62.
81Luís Ortet, op. cit. p.53.
82Friar José de Jesus Maria, op. cit. pp. 93-94.
83Luís Gonzaga Gomes, "A influência estrangeira na Arte Chinesa" (Foreign influence on Chinese art), in Renascimento, Vol. I, No. 4, April, 1943.
Degree in architecture from the Faculty of Architecture of the University of Lisbon (FAL, 1986).
* Master's degree in Art History (F. C. S. H. - U. N. L., 1993). Founding member of several associations for the protection of Portuguese heritage. Architect with the DSSOPT Office of Urban Planning in Macao (1989-93).
start p. 79
end p.